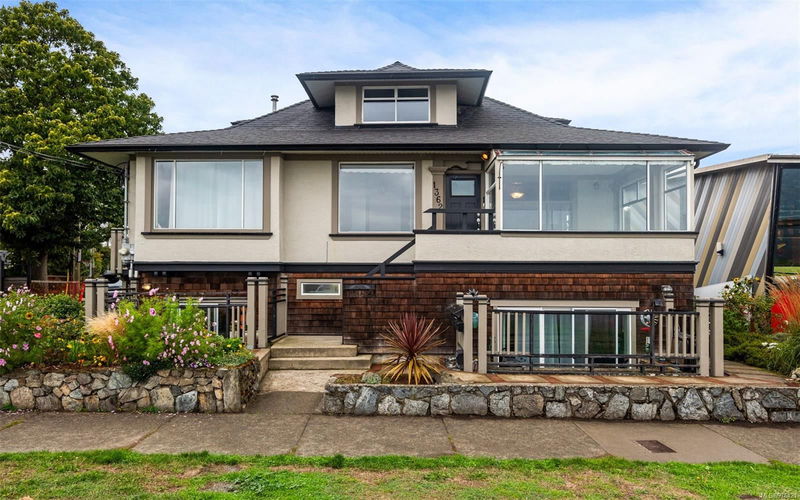Key Facts
- MLS® #: 976421
- Property ID: SIRC2109938
- Property Type: Residential, Single Family Detached
- Living Space: 4,675 sq.ft.
- Lot Size: 0.11 ac
- Year Built: 1906
- Bedrooms: 4+3
- Bathrooms: 5
- Parking Spaces: 2
- Listed By:
- Clover Residential Ltd.
Property Description
Nestled along Dallas Rd with panoramic views of the oceanfront boardwalk and the Olympic Mountains, this exceptional property is a rare find, and suitable for investors and families alike. Featuring four thoughtfully crafted units - each offering unique charm and versatility, this 1906 character home was lifted and updated in 2011 and features a stunning owner’s suite spanning two levels. The possibilities that await you are endless... multiple avenues of revenue generation, and for those who are a visionary, the option to seamlessly connect the two main level units for the ultimate enjoyment of timeless elegance and water views. The lower suites make no compromises with 9' ceilings, sleek contemporary design, and inviting SE-facing patios. Plus, individual storage lockers, gas on-demand HW, and four electric meters. Enjoy the prestige of being one of the select few owners on coveted Dallas Rd, all set against the stunning backdrop of one of Victoria's most sought-after neighbourhoods.
Rooms
- TypeLevelDimensionsFlooring
- Dining roomMain49' 2.5" x 29' 6.3"Other
- Living roomMain55' 9.2" x 52' 5.9"Other
- EntranceMain49' 2.5" x 26' 2.9"Other
- OtherMain16' 4.8" x 26' 2.9"Other
- KitchenMain49' 2.5" x 36' 10.7"Other
- Solarium/SunroomMain36' 10.7" x 52' 5.9"Other
- Primary bedroom2nd floor39' 4.4" x 52' 5.9"Other
- Bedroom2nd floor49' 2.5" x 36' 10.7"Other
- Bedroom2nd floor29' 6.3" x 36' 10.7"Other
- BathroomLower0' x 0'Other
- EntranceMain16' 4.8" x 22' 11.5"Other
- EnsuiteMain0' x 0'Other
- Living roomMain49' 2.5" x 49' 2.5"Other
- BathroomLower0' x 0'Other
- Dining roomMain36' 10.7" x 52' 5.9"Other
- BedroomMain32' 9.7" x 39' 4.4"Other
- EntranceLower26' 2.9" x 29' 6.3"Other
- OtherMain82' 2.5" x 42' 7.8"Other
- Dining roomLower26' 2.9" x 32' 9.7"Other
- KitchenLower49' 2.5" x 26' 2.9"Other
- BedroomLower36' 10.7" x 32' 9.7"Other
- BedroomLower36' 10.7" x 32' 9.7"Other
- Living roomLower36' 10.7" x 49' 2.5"Other
- PatioLower13' 1.4" x 32' 9.7"Other
- EntranceLower26' 2.9" x 13' 1.4"Other
- Dining roomLower26' 2.9" x 26' 2.9"Other
- Living roomLower68' 10.7" x 32' 9.7"Other
- BedroomLower39' 4.4" x 32' 9.7"Other
- DenLower19' 8.2" x 29' 6.3"Other
- KitchenLower36' 10.7" x 29' 6.3"Other
- Bathroom2nd floor0' x 0'Other
- PatioLower9' 10.1" x 36' 10.7"Other
- Laundry roomLower22' 11.5" x 45' 11.1"Other
- StorageMain13' 1.4" x 26' 2.9"Other
- StorageMain13' 1.4" x 26' 2.9"Other
- OtherLower82' 2.5" x 42' 7.8"Other
- Bathroom2nd floor0' x 0'Other
- KitchenMain36' 10.7" x 26' 2.9"Other
- Walk-In Closet2nd floor19' 8.2" x 22' 11.5"Other
- EntranceMain19' 8.2" x 13' 1.4"Other
- Walk-In Closet2nd floor16' 4.8" x 22' 11.5"Other
- StorageMain59' 6.6" x 13' 1.4"Other
Listing Agents
Request More Information
Request More Information
Location
1362 Dallas Rd, Victoria, British Columbia, V8S 1A1 Canada
Around this property
Information about the area within a 5-minute walk of this property.
Request Neighbourhood Information
Learn more about the neighbourhood and amenities around this home
Request NowPayment Calculator
- $
- %$
- %
- Principal and Interest 0
- Property Taxes 0
- Strata / Condo Fees 0

