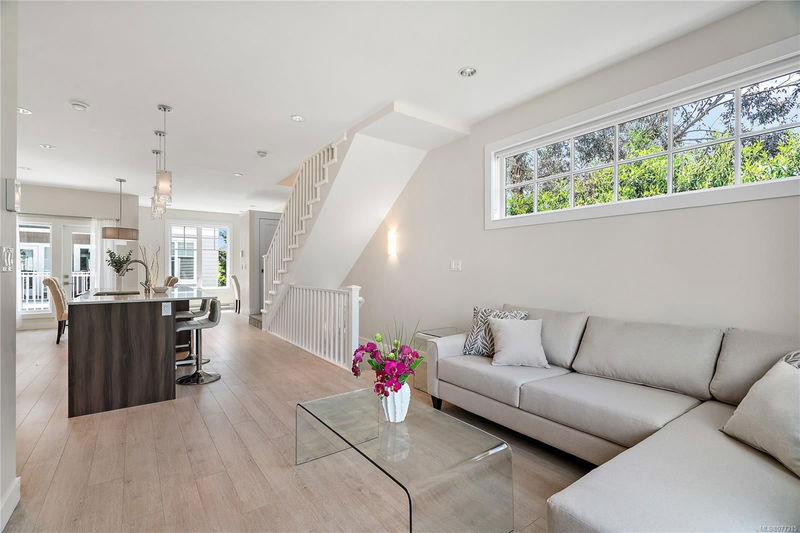Key Facts
- MLS® #: 977315
- Property ID: SIRC2106517
- Property Type: Residential, Condo
- Living Space: 1,738 sq.ft.
- Lot Size: 0.01 ac
- Year Built: 2016
- Bedrooms: 3+1
- Bathrooms: 4
- Parking Spaces: 1
- Listed By:
- Coldwell Banker Oceanside Real Estate
Property Description
Welcome home to this immaculate, back corner END UNIT in Abstract Development's London Arbour complex! This is the most desirable unit as its tucked away from the road and features a private wrap around fenced yard. The location is impeccable - walking distance to all levels of public& private schooling, Hillside Mall, Royal Jubilee Hospital, UVIC & Camosun College with a bus stop right out front! This luxury unit has 4 bedrooms and 4 bathrooms- 3 beds/2 baths upstairs and 1 bed on the main floor w/ an en suite and a separate entrance allowing flexibility for potential student accommodation, guests, family or a beautiful private office. The unit is extremely bright with 9' ceilings, high end finishings including quartz tops, gas stove, electric fireplace, large island, dining area &an office nook. Enjoy your sunny balcony or relax in the private yard..rare in a townhome! Full crawl space, heated garage, Samsung SmartThings Hub for virtual control of heat, lights & security. Call today!
Rooms
- TypeLevelDimensionsFlooring
- EntranceLower22' 11.5" x 36' 10.7"Other
- EnsuiteLower0' x 0'Other
- BedroomLower59' 6.6" x 36' 10.7"Other
- Living roomMain36' 10.7" x 39' 4.4"Other
- KitchenMain29' 6.3" x 45' 11.1"Other
- Home officeMain32' 9.7" x 26' 2.9"Other
- Eating AreaMain36' 10.7" x 45' 11.1"Other
- BathroomMain0' x 0'Other
- Primary bedroom2nd floor49' 2.5" x 32' 9.7"Other
- Ensuite2nd floor0' x 0'Other
- Bedroom2nd floor39' 4.4" x 32' 9.7"Other
- Bedroom2nd floor36' 10.7" x 32' 9.7"Other
- Bathroom2nd floor0' x 0'Other
- Laundry room2nd floor9' 10.1" x 9' 10.1"Other
- PatioLower52' 5.9" x 19' 8.2"Other
- Balcony2nd floor22' 11.5" x 19' 8.2"Other
- OtherLower65' 7.4" x 39' 4.4"Other
Listing Agents
Request More Information
Request More Information
Location
2638 Shelbourne St #7, Victoria, British Columbia, V8R 4L9 Canada
Around this property
Information about the area within a 5-minute walk of this property.
Request Neighbourhood Information
Learn more about the neighbourhood and amenities around this home
Request NowPayment Calculator
- $
- %$
- %
- Principal and Interest 0
- Property Taxes 0
- Strata / Condo Fees 0

