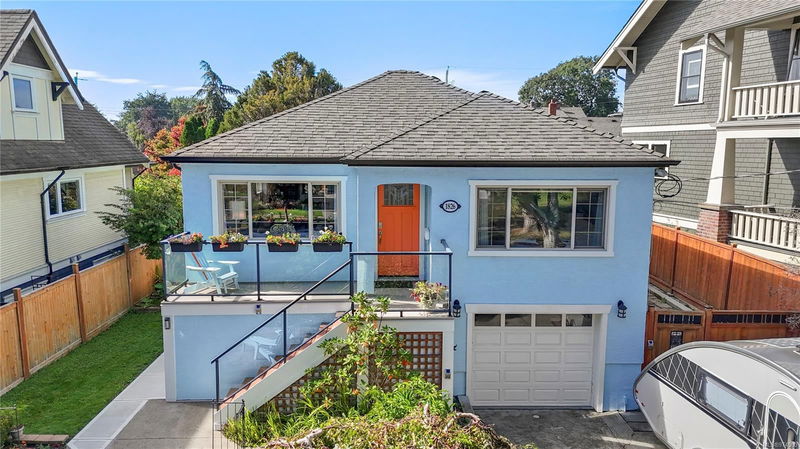Key Facts
- MLS® #: 974580
- Property ID: SIRC2104105
- Property Type: Residential, Single Family Detached
- Living Space: 1,684 sq.ft.
- Lot Size: 0.13 ac
- Year Built: 1941
- Bedrooms: 2+1
- Bathrooms: 2
- Parking Spaces: 2
- Listed By:
- Royal LePage Coast Capital - Chatterton
Property Description
Don't miss this opportunity! Nestled on picturesque Gonzales Bay, this well-maintained 1940s home boasts stunning water views! With a bright and airy atmosphere, the property features 2 beds up, and 1 down, plus a versatile office space! Enjoy the luxury of 2 full baths - one on each level. The inviting kitchen seamlessly blends indoor and outdoor living, opening onto a large, sunny, west-facing covered deck—perfect for entertaining or relaxing all year round. Equipped with a heat pump, newer appliances, and ample storage space both in and out! This beautifully landscaped property offers an irrigated lawn and gardens, as well as a standalone shed complete with power and water supply! The functional garage, large driveway, and ample street parking add to this home's appeal. Savour the serene views and embrace the indoor/outdoor lifestyle in this charming Fairfield home. Close to fabulous beaches, bike and walking trails, and all amenities! Book your showing today!
Rooms
- TypeLevelDimensionsFlooring
- Dining roomMain26' 2.9" x 39' 4.4"Other
- Porch (enclosed)Main22' 11.5" x 52' 5.9"Other
- Living roomMain42' 7.8" x 52' 5.9"Other
- KitchenMain36' 10.7" x 52' 5.9"Other
- BedroomMain29' 6.3" x 39' 4.4"Other
- Primary bedroomMain42' 7.8" x 39' 4.4"Other
- BathroomMain29' 6.3" x 26' 2.9"Other
- OtherMain26' 2.9" x 9' 10.1"Other
- PatioMain55' 9.2" x 65' 7.4"Other
- PatioMain29' 6.3" x 36' 10.7"Other
- DenLower52' 5.9" x 26' 2.9"Other
- OtherLower29' 6.3" x 22' 11.5"Other
- BathroomLower29' 6.3" x 36' 10.7"Other
- BedroomLower36' 10.7" x 39' 4.4"Other
- Walk-In ClosetLower36' 10.7" x 22' 11.5"Other
- OtherLower68' 10.7" x 39' 4.4"Other
Listing Agents
Request More Information
Request More Information
Location
1826 Hollywood Cres, Victoria, British Columbia, V8S 1J2 Canada
Around this property
Information about the area within a 5-minute walk of this property.
Request Neighbourhood Information
Learn more about the neighbourhood and amenities around this home
Request NowPayment Calculator
- $
- %$
- %
- Principal and Interest 0
- Property Taxes 0
- Strata / Condo Fees 0

