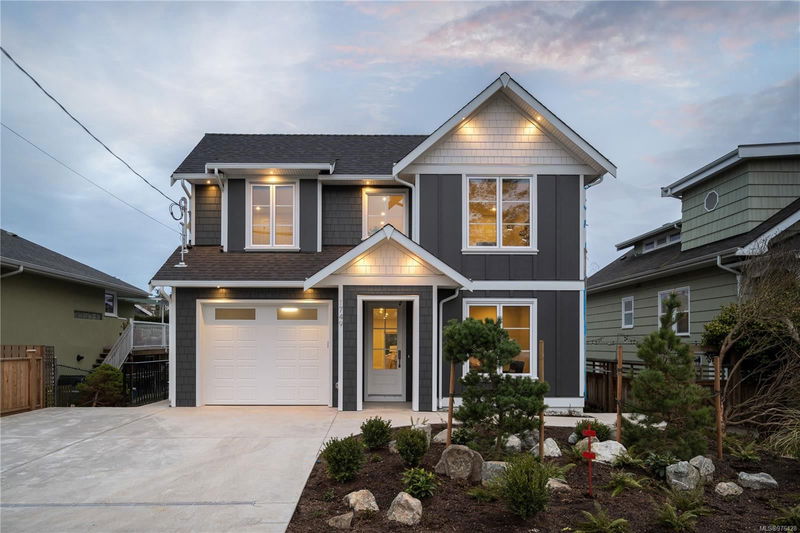Key Facts
- MLS® #: 976428
- Property ID: SIRC2091789
- Property Type: Residential, Single Family Detached
- Living Space: 3,623 sq.ft.
- Lot Size: 0.14 ac
- Year Built: 2024
- Bedrooms: 4+2
- Bathrooms: 4
- Parking Spaces: 4
- Listed By:
- Engel & Volkers Vancouver Island
Property Description
AMAZING VALUE - Patriot Homes and Meqani Developers' newest collaboration, bringing you this impeccably designed 2024 new build combining contemporary luxury with the latest in modern conveniences. You are greeted by an open-concept living space that seamlessly integrates the living, dining, and kitchen areas. The sleek, state-of-the-art kitchen features top-of-the-line stainless steel appliances, quartz countertops, & ample storage space. The expansive windows throughout the home allow natural light to flood the interiors, taking full advantage of SOUTH-EAST exposure. Upstairs, you will find the well-sized primary bedroom, complete with a walk-in closet & a 5-piece ensuite. Two more bedrooms, 4-piece bath & media room complete this level. One of the standout features of this home is the 2 bedroom legal suite, an ideal space for extended family, teenagers or an income-generating rental. This home offers a luxurious living experience & the convenience of a well-connected lifestyle.
Rooms
- TypeLevelDimensionsFlooring
- BedroomMain42' 7.8" x 39' 4.4"Other
- BathroomMain0' x 0'Other
- EntranceMain52' 5.9" x 16' 4.8"Other
- Living roomMain59' 6.6" x 55' 9.2"Other
- KitchenMain52' 5.9" x 42' 7.8"Other
- OtherMain22' 11.5" x 16' 4.8"Other
- Dining roomMain45' 11.1" x 42' 7.8"Other
- PatioMain36' 10.7" x 62' 4"Other
- BedroomLower36' 10.7" x 39' 4.4"Other
- Laundry roomMain22' 11.5" x 26' 2.9"Other
- BedroomLower32' 9.7" x 32' 9.7"Other
- BathroomLower0' x 0'Other
- KitchenLower55' 9.2" x 55' 9.2"Other
- Primary bedroom2nd floor45' 11.1" x 45' 11.1"Other
- Walk-In Closet2nd floor39' 4.4" x 16' 4.8"Other
- Ensuite2nd floor0' x 0'Other
- Bedroom2nd floor42' 7.8" x 42' 7.8"Other
- Media / Entertainment2nd floor52' 5.9" x 39' 4.4"Other
- Bedroom2nd floor36' 10.7" x 39' 4.4"Other
- Bathroom2nd floor0' x 0'Other
Listing Agents
Request More Information
Request More Information
Location
1749 Fairfield Rd, Victoria, British Columbia, V8S 1G6 Canada
Around this property
Information about the area within a 5-minute walk of this property.
Request Neighbourhood Information
Learn more about the neighbourhood and amenities around this home
Request NowPayment Calculator
- $
- %$
- %
- Principal and Interest 0
- Property Taxes 0
- Strata / Condo Fees 0

