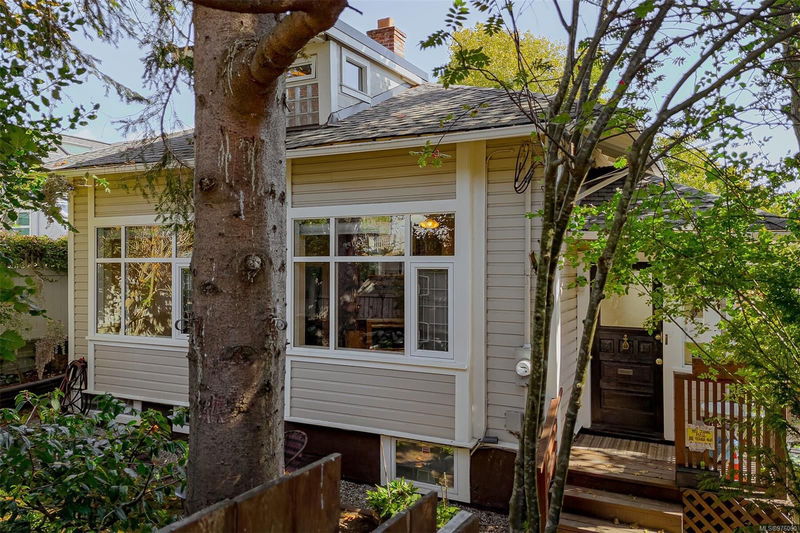Key Facts
- MLS® #: 976060
- Property ID: SIRC2084574
- Property Type: Residential, Single Family Detached
- Living Space: 2,300 sq.ft.
- Lot Size: 0.11 ac
- Year Built: 1912
- Bedrooms: 2+1
- Bathrooms: 4
- Parking Spaces: 2
- Listed By:
- eXp Realty
Property Description
Please note the new Price Open House November 16 & 17 Sat and Sunday 2-4 pm at 545 Dalton is a home and Property with a great vibe and feel, not flawless but very well cared for, retaining many of its classic features yet updated and upgraded where it matters.
Central yet tucked away near everything Vic West, Victoria and Esquimalt has to offer with trails and waterfront shopping, recreation, employment pretty much anything within short (waling) distance. You may never need a car again....
The home can be used or configured exactly to your liking or needs with up to 3 mortgage helpers while you use the very comfortable mainfloor, or use the entire home for you and your extended family, options galore.
Trust me, this is not your typical home, and yet it may be the perfect package for you and your family or possibly as the start of your real estate investment empire, as it is not very hard to own this property with little if any monthly cost to own it.
Rooms
- TypeLevelDimensionsFlooring
- DenMain36' 10.7" x 42' 7.8"Other
- Living roomMain13' x 13'Other
- BedroomMain11' x 13'Other
- BathroomMain32' 9.7" x 19' 8.2"Other
- KitchenMain12' x 14'Other
- Solarium/SunroomMain16' 4.8" x 29' 6.3"Other
- Sitting2nd floor26' 2.9" x 26' 2.9"Other
- EntranceMain13' 1.4" x 22' 11.5"Other
- Bathroom2nd floor32' 9.7" x 52' 5.9"Other
- Bedroom2nd floor36' 10.7" x 52' 5.9"Other
- Living / Dining RoomLower39' 4.4" x 26' 2.9"Other
- Laundry roomLower19' 8.2" x 19' 8.2"Other
- BedroomLower39' 4.4" x 39' 4.4"Other
- BathroomLower19' 8.2" x 26' 2.9"Other
- StorageLower26' 2.9" x 36' 10.7"Other
- WorkshopMain32' 9.7" x 65' 7.4"Other
- BathroomMain0' x 0'Other
- KitchenLower39' 4.4" x 22' 11.5"Other
Listing Agents
Request More Information
Request More Information
Location
545 Dalton St, Victoria, British Columbia, V9A 4B1 Canada
Around this property
Information about the area within a 5-minute walk of this property.
Request Neighbourhood Information
Learn more about the neighbourhood and amenities around this home
Request NowPayment Calculator
- $
- %$
- %
- Principal and Interest 0
- Property Taxes 0
- Strata / Condo Fees 0

