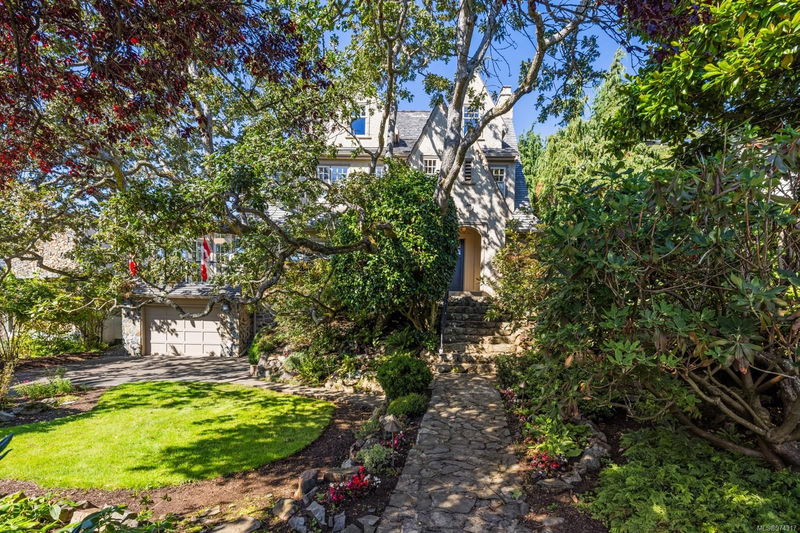Key Facts
- MLS® #: 974317
- Property ID: SIRC2084499
- Property Type: Residential, Single Family Detached
- Living Space: 4,039 sq.ft.
- Lot Size: 0.17 ac
- Year Built: 1928
- Bedrooms: 4
- Bathrooms: 4
- Parking Spaces: 3
- Listed By:
- RE/MAX Camosun
Property Description
Step into this charming 1928 family home across from Government House, close to downtown public & private schools. The current owners have lovingly preserved its character for 44 years adding thoughtful custom additions. The sunny living room features a curved marble wood-burning fireplace, plaster cornices & picture mouldings. French doors open to a conservatory with custom stained-glass windows, a wall fountain & marble counter with copper sink. The dining room impresses with paneled wainscotting, fluted columns & wide plate rail. A gas fireplace warms the breakfast room, both overlooking a stone patio & gardens. The spacious kitchen boasts ample counter space, cabinetry & vintage stained-glass window. Upstairs, the primary bedroom offers a fireplace & walk-in closet, with 3 additional bedrms. The sunny top floor has ocean and mountain views. It is a stunning room with vaulted ceilings, built-ins & a full bathroom. The private English garden completes this large, elegant family home!
Rooms
- TypeLevelDimensionsFlooring
- KitchenMain9' 6.9" x 17' 3"Other
- OtherMain9' 3" x 6' 6.9"Other
- Home officeMain13' 3" x 10' 9.6"Other
- EntranceMain12' 3.9" x 10' 9.6"Other
- BathroomMain0' x 0'Other
- Dining roomMain11' 11" x 16' 6"Other
- Laundry roomMain11' 11" x 8' 9"Other
- Breakfast NookMain9' 6" x 10' 3.9"Other
- Living roomMain27' 6.9" x 20' 5"Other
- PatioMain24' 6.9" x 19' 6"Other
- BalconyMain6' x 10' 6"Other
- PatioMain12' 9" x 17' 5"Other
- Other2nd floor18' 3.9" x 8' 6"Other
- Solarium/SunroomMain16' 9" x 13'Other
- Bedroom2nd floor11' 11" x 10' 6"Other
- Bonus Room2nd floor8' 11" x 7'Other
- Ensuite2nd floor0' x 0'Other
- Primary bedroom2nd floor18' x 13' 5"Other
- Bedroom2nd floor15' 3.9" x 16' 9"Other
- Bedroom2nd floor12' x 16' 9.6"Other
- Bathroom2nd floor0' x 0'Other
- Balcony2nd floor23' x 10' 6"Other
- Other3rd floor11' 3.9" x 6' 5"Other
- Recreation Room3rd floor15' 3" x 10' 3"Other
- Recreation Room3rd floor22' 8" x 13' 5"Other
- Bathroom3rd floor0' x 0'Other
- WorkshopLower15' 3.9" x 22' 3.9"Other
- OtherLower34' 2" x 13' 9"Other
Listing Agents
Request More Information
Request More Information
Location
1350 Rockland Ave, Victoria, British Columbia, V8S 1V8 Canada
Around this property
Information about the area within a 5-minute walk of this property.
Request Neighbourhood Information
Learn more about the neighbourhood and amenities around this home
Request NowPayment Calculator
- $
- %$
- %
- Principal and Interest 0
- Property Taxes 0
- Strata / Condo Fees 0

