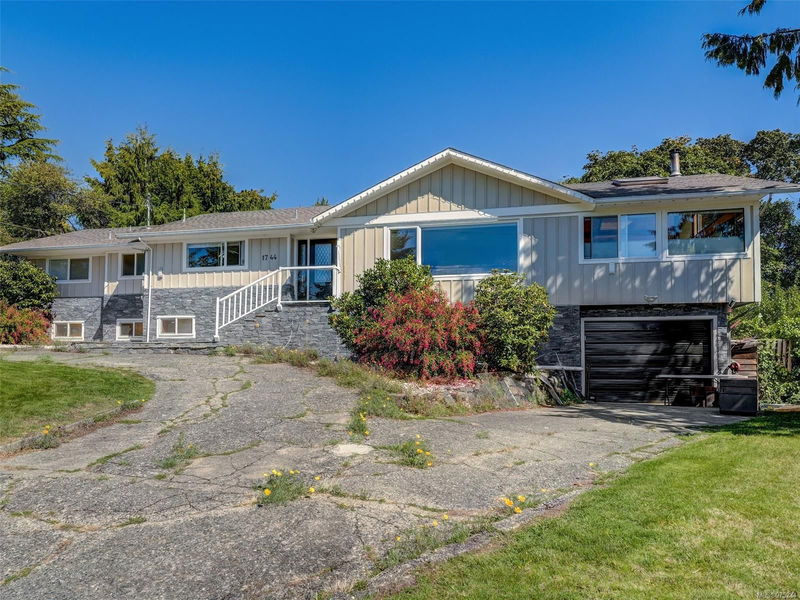Key Facts
- MLS® #: 975234
- Property ID: SIRC2074671
- Property Type: Residential, Single Family Detached
- Living Space: 4,141 sq.ft.
- Lot Size: 0.33 ac
- Year Built: 1958
- Bedrooms: 3+3
- Bathrooms: 3
- Parking Spaces: 5
- Listed By:
- Newport Realty Ltd.
Property Description
Welcome to your dream home in the Rockland area! Expansive 6-BR residence w/4000 SQFT of living space & is perfect for those who love both comfort & style. Home features 6BR, 3BA and includes a formal LR as well as a versatile rec room & gym.Step outside to enjoy a generously-sized, usable yard w/parking space for up to 5 vehicles. Revel in breathtaking views of the Olympic Range, adding a touch of serenity to your everyday life. Located on a peaceful no-through road, this property is conveniently within walking distance of Glenlyon Norfolk Middle & High School, making it ideal for families.Bright & welcoming, this house is designed for entertaining w/a cozy vaulted ceiling room & a charming wood stove that creates a cabin-like ambiance. It’s only had 3 owners since it was built, reflecting the quality & solid craftsmanship of this cherished home. Don’t miss the chance to experience the unique blend of luxury, comfort, & scenic beauty this property has to offer! Lot 15,550 SQ FT
Rooms
- TypeLevelDimensionsFlooring
- KitchenMain39' 4.4" x 36' 10.7"Other
- Living roomMain52' 5.9" x 65' 7.4"Other
- Primary bedroomMain52' 5.9" x 32' 9.7"Other
- EntranceMain22' 11.5" x 16' 4.8"Other
- Dining roomMain36' 10.7" x 32' 9.7"Other
- BedroomMain39' 4.4" x 36' 10.7"Other
- BathroomMain0' x 0'Other
- BedroomMain39' 4.4" x 29' 6.3"Other
- Laundry roomLower32' 9.7" x 32' 9.7"Other
- EnsuiteMain0' x 0'Other
- Solarium/SunroomMain36' 10.7" x 55' 9.2"Other
- DenMain42' 7.8" x 39' 4.4"Other
- OtherMain45' 11.1" x 42' 7.8"Other
- Family roomMain91' 10.3" x 42' 7.8"Other
- OtherMain88' 6.9" x 65' 7.4"Other
- PatioMain104' 11.8" x 78' 8.8"Other
- StorageMain26' 2.9" x 22' 11.5"Other
- Exercise RoomLower88' 6.9" x 39' 4.4"Other
- BedroomLower36' 10.7" x 36' 10.7"Other
- BedroomLower36' 10.7" x 36' 10.7"Other
- BedroomLower42' 7.8" x 32' 9.7"Other
- BathroomLower0' x 0'Other
- Family roomLower65' 7.4" x 45' 11.1"Other
- OtherLower157' 5.7" x 36' 10.7"Other
Listing Agents
Request More Information
Request More Information
Location
1744 Gonzales Ave, Victoria, British Columbia, V8S 1T7 Canada
Around this property
Information about the area within a 5-minute walk of this property.
Request Neighbourhood Information
Learn more about the neighbourhood and amenities around this home
Request NowPayment Calculator
- $
- %$
- %
- Principal and Interest 0
- Property Taxes 0
- Strata / Condo Fees 0

