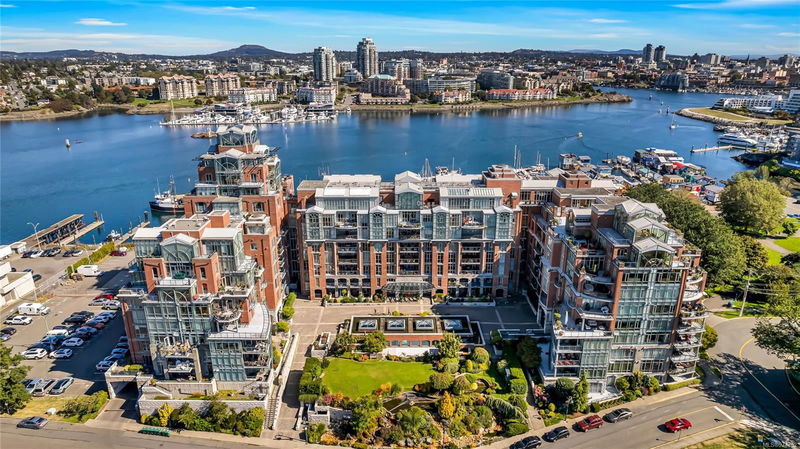Key Facts
- MLS® #: 974752
- Property ID: SIRC2072097
- Property Type: Residential, Condo
- Living Space: 1,438 sq.ft.
- Lot Size: 0.03 ac
- Year Built: 2000
- Bedrooms: 2
- Bathrooms: 2
- Parking Spaces: 1
- Listed By:
- Rennie & Associates Realty Ltd.
Property Description
Welcome to this stunning corner condo featuring 2 bedrooms and 2 bathrooms, offering a seamless blend of coastal and urban living with captivating views of the ocean and mountains. With over 1,400 sqft of living space, this home is bathed in natural light, showcasing a spacious, open floor plan perfect for a tranquil lifestyle. As a resident, you can indulge in luxury amenities like concierge services, a fitness centre, an indoor pool plus sauna, an outdoor putting green, and more! This suite also offers the convenience of in-unit laundry, a secure underground parking space, and additional storage. All of this is located in one of Victoria’s most sought-after areas, placing you moments away from the Dallas Road waterfront trails, Fisherman's Wharf, charming shops, and the vibrant downtown life that Victoria has to offer!
Rooms
- TypeLevelDimensionsFlooring
- BathroomMain0' x 0'Other
- BedroomMain32' 9.7" x 36' 10.7"Other
- EntranceMain26' 2.9" x 26' 2.9"Other
- EnsuiteMain0' x 0'Other
- KitchenMain29' 6.3" x 36' 10.7"Other
- Primary bedroomMain39' 4.4" x 45' 11.1"Other
- Dining roomMain39' 4.4" x 45' 11.1"Other
- Living roomMain52' 5.9" x 55' 9.2"Other
- BalconyMain32' 9.7" x 52' 5.9"Other
- Living roomMain32' 9.7" x 36' 10.7"Other
Listing Agents
Request More Information
Request More Information
Location
21 Dallas Rd #510, Victoria, British Columbia, V8V 4Z9 Canada
Around this property
Information about the area within a 5-minute walk of this property.
Request Neighbourhood Information
Learn more about the neighbourhood and amenities around this home
Request NowPayment Calculator
- $
- %$
- %
- Principal and Interest 0
- Property Taxes 0
- Strata / Condo Fees 0

