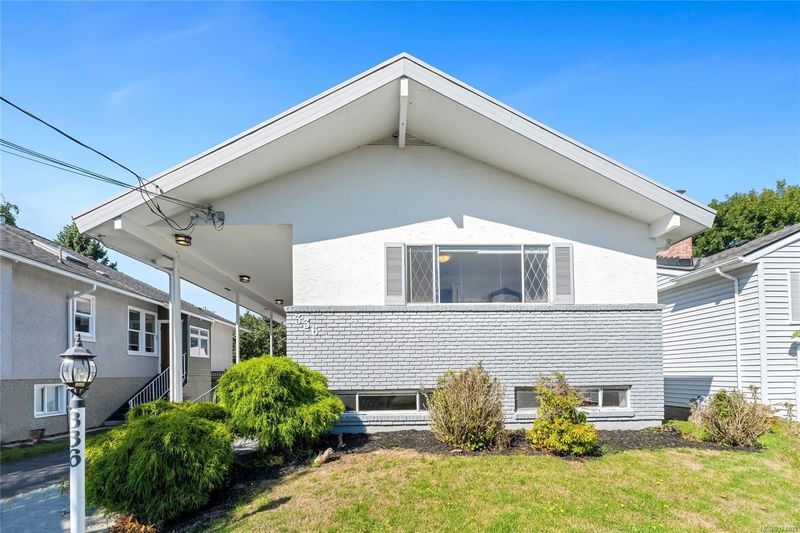Key Facts
- MLS® #: 974409
- Property ID: SIRC2064978
- Property Type: Residential, Single Family Detached
- Living Space: 3,220 sq.ft.
- Lot Size: 0.14 ac
- Year Built: 1964
- Bedrooms: 3+2
- Bathrooms: 2
- Parking Spaces: 3
- Listed By:
- Rennie & Associates Realty Ltd.
Property Description
Discover this expansive 5-bedroom (with potential to 6!), 2-bathroom home, in a coveted location within walking distance of Ross Bay Beach and Dallas Road. Boasting over 3,200 sqft of bright and spacious living space, this home offers a thoughtfully designed floor plan to accommodate all your needs. On the upper main level, enjoy an open-concept living and dining area that seamlessly extends to a large west-facing balcony—perfect for relaxing and overlooking the private backyard well-suited for entertaining. This level also features a cozy wood-burning fireplace and three generously sized bedrooms. The versatile lower level is home to a 2-bedroom suite with the potential to be transformed into two separate suites, offering flexibility for extended family or rental income opportunities. Additionally, the property features a single-car garage, complete with an attached gym or workshop space. Convenience is key, with many amenities just a short walk or bike ride away!
Rooms
- TypeLevelDimensionsFlooring
- EntranceMain19' 8.2" x 36' 10.7"Other
- OtherMain19' 8.2" x 32' 9.7"Other
- OtherMain39' 4.4" x 78' 8.8"Other
- Living roomMain75' 5.5" x 78' 8.8"Other
- OtherMain22' 11.5" x 36' 10.7"Other
- BedroomMain32' 9.7" x 45' 11.1"Other
- BathroomMain0' x 0'Other
- KitchenMain32' 9.7" x 32' 9.7"Other
- Dining roomMain32' 9.7" x 42' 7.8"Other
- Primary bedroomMain36' 10.7" x 68' 10.7"Other
- OtherLower39' 4.4" x 72' 2.1"Other
- BedroomMain29' 6.3" x 36' 10.7"Other
- Exercise RoomLower36' 10.7" x 72' 2.1"Other
- PatioLower19' 8.2" x 59' 6.6"Other
- Living roomLower32' 9.7" x 45' 11.1"Other
- OtherLower29' 6.3" x 49' 2.5"Other
- KitchenLower26' 2.9" x 29' 6.3"Other
- BathroomLower0' x 0'Other
- BedroomLower36' 10.7" x 39' 4.4"Other
- BedroomLower36' 10.7" x 45' 11.1"Other
- Laundry roomLower16' 4.8" x 26' 2.9"Other
- Solarium/SunroomLower45' 11.1" x 72' 2.1"Other
- Family roomLower65' 7.4" x 65' 7.4"Other
Listing Agents
Request More Information
Request More Information
Location
336 Stannard Ave, Victoria, British Columbia, V8S 3M4 Canada
Around this property
Information about the area within a 5-minute walk of this property.
Request Neighbourhood Information
Learn more about the neighbourhood and amenities around this home
Request NowPayment Calculator
- $
- %$
- %
- Principal and Interest 0
- Property Taxes 0
- Strata / Condo Fees 0

