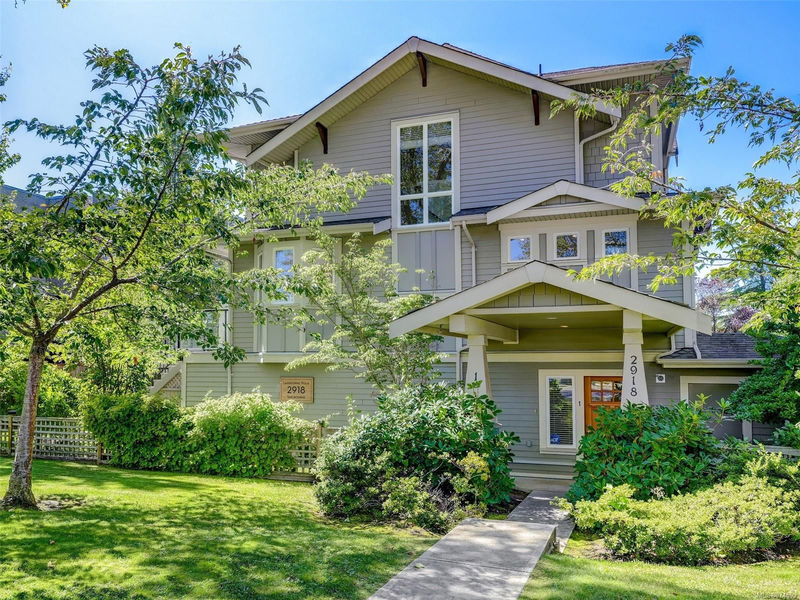Key Facts
- MLS® #: 974599
- Property ID: SIRC2048917
- Property Type: Residential, Condo
- Living Space: 1,523 sq.ft.
- Lot Size: 0.05 ac
- Year Built: 2010
- Bedrooms: 2+1
- Bathrooms: 3
- Parking Spaces: 2
- Listed By:
- RE/MAX Camosun
Property Description
Welcome to "Lansdowne Walk" an immaculate boutique townhome complex of only 7 homes, scenically set amongst mature landscaping & road side commemorative trees in this extremely well located area so close to major shopping, schools, Camosun & UVIC, golf & on bus route! This special END UNIT boasts features not avail in the other units: the most surrounding green space enjoyed by the full end wall of extra height windows on all three levels, generous sized private south facing sundeck with private stairs to a large covered patio area directly off the ground level bedroom (rec room) with 4pce bath, Arts & Crafts styled wide covered private entrance & 2nd patio, bay window. The 3 bedroom, 3 bathroom, 3 level unit is in immac condition & offers a sunny open main floor living floor plan with bay window, 9 ft ceilings & opening directly onto the sundeck, gourmet kitchen with granite counters & s/s appliances plus eating bar & 2 pce. Upstairs primary & second bedrooms with full bath. S garage.
Rooms
- TypeLevelDimensionsFlooring
- EntranceLower19' 8.2" x 19' 8.2"Other
- BedroomLower36' 10.7" x 52' 5.9"Other
- BathroomLower49' 2.5" x 36' 10.7"Other
- Living roomMain36' 10.7" x 52' 5.9"Other
- Dining roomMain32' 9.7" x 39' 4.4"Other
- KitchenMain32' 9.7" x 39' 4.4"Other
- Primary bedroom2nd floor39' 4.4" x 39' 4.4"Other
- BathroomMain0' x 0'Other
- Bathroom2nd floor0' x 0'Other
- StorageLower9' 10.1" x 26' 2.9"Other
- Bedroom2nd floor29' 6.3" x 42' 7.8"Other
- OtherMain42' 7.8" x 42' 7.8"Other
- PatioLower52' 5.9" x 52' 5.9"Other
- OtherLower29' 6.3" x 52' 5.9"Other
- Porch (enclosed)Lower13' 1.4" x 39' 4.4"Other
Listing Agents
Request More Information
Request More Information
Location
2918 Shelbourne St #1, Victoria, British Columbia, V8R 4M6 Canada
Around this property
Information about the area within a 5-minute walk of this property.
Request Neighbourhood Information
Learn more about the neighbourhood and amenities around this home
Request NowPayment Calculator
- $
- %$
- %
- Principal and Interest 0
- Property Taxes 0
- Strata / Condo Fees 0

