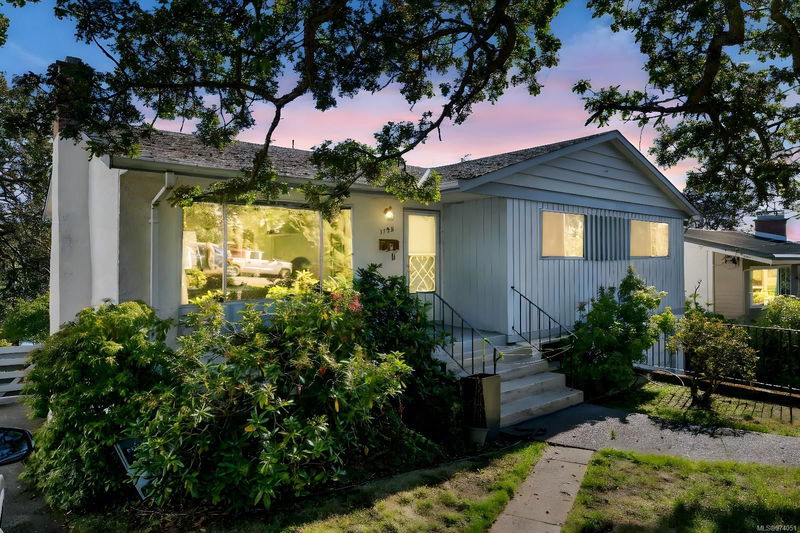Key Facts
- MLS® #: 974051
- Property ID: SIRC2043150
- Property Type: Residential, Single Family Detached
- Living Space: 1,828 sq.ft.
- Lot Size: 0.14 ac
- Year Built: 1964
- Bedrooms: 3+2
- Bathrooms: 2
- Parking Spaces: 5
- Listed By:
- Pemberton Holmes - Westshore
Property Description
This family home located in a prime area of Victoria . Fabulous location at the top of no thru road on Tolmie Ave. Walk to the park just steps away ,transit, all amenities within walking distance. This 4 bedroom 2 bath home with 2 wood burning fireplaces offers an opportunity for a young family to start their home owning dreams. Basement suite a natural... just need the hook ups for fridge and stove .Separate entrance with nice patio area makes this a an easy easy conversion. Costs to make this a great mortgage helper would be minimal. Large yard mature fruit trees & private feel with well-kept yards surrounding you, OR keep this as a family home with lots of space for everyone. Large Oak trees in front and low maintenance yard sets a wonderful ambience on a quiet street bordering Saanich and Victoria. Separate garage LOTS OF PARKING 2 driveways!!!
Currently tenanted however tenants are leaving. Check this one out! So very many possibilities , suite is a natural finish.
Rooms
- TypeLevelDimensionsFlooring
- Recreation RoomLower13' 3" x 14' 9"Other
- BedroomLower8' 9.9" x 12' 9.9"Other
- BedroomLower8' 8" x 11' 9.9"Other
- OtherLower7' 5" x 8'Other
- BathroomLower5' 8" x 7' 2"Other
- StorageLower14' 3" x 15'Other
- Laundry roomLower10' 8" x 11' 8"Other
- PatioLower9' 6" x 30' 2"Other
- OtherLower11' 8" x 20' 6"Other
- Living roomMain13' 6.9" x 24'Other
- BathroomMain7' x 8'Other
- Primary bedroomMain11' 9.9" x 11' 11"Other
- KitchenMain11' 8" x 14' 6.9"Other
- BathroomMain7' 9.6" x 8' 3.9"Other
- BedroomMain10' 9.6" x 11' 11"Other
- OtherMain7' 9.6" x 14' 8"Other
- BedroomMain8' 9" x 10' 2"Other
- Porch (enclosed)Main8' 2" x 5'Other
- OtherMain9' 9.9" x 11' 9.9"Other
Listing Agents
Request More Information
Request More Information
Location
1195 Tolmie Ave, Victoria, British Columbia, V8X 2H7 Canada
Around this property
Information about the area within a 5-minute walk of this property.
Request Neighbourhood Information
Learn more about the neighbourhood and amenities around this home
Request NowPayment Calculator
- $
- %$
- %
- Principal and Interest 0
- Property Taxes 0
- Strata / Condo Fees 0

