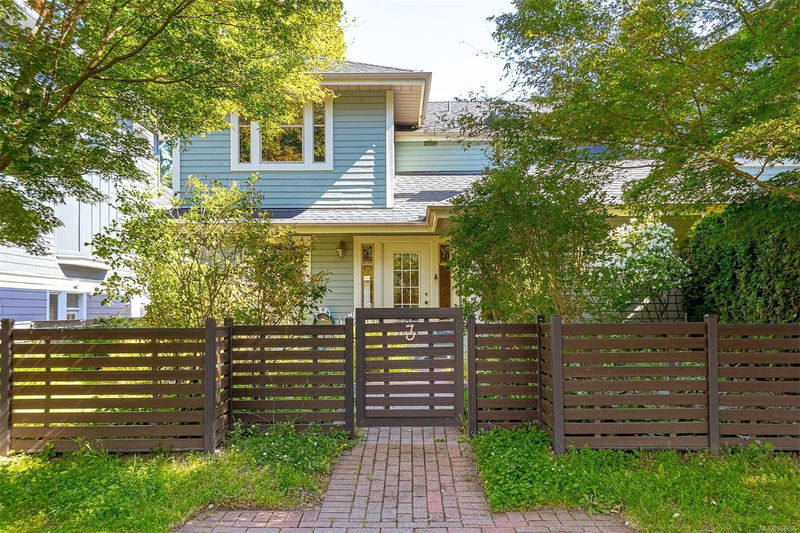Key Facts
- MLS® #: 968696
- Property ID: SIRC2039814
- Property Type: Residential, Condo
- Living Space: 1,509 sq.ft.
- Lot Size: 0.04 ac
- Year Built: 1990
- Bedrooms: 3
- Bathrooms: 3
- Parking Spaces: 1
- Listed By:
- Pemberton Holmes Ltd - Sidney
Property Description
Welcome to Village life! Rarely do units come up in this private, well-managed 7-unit complex located in the heart of Cook Street Village. Offering a 3 bed/3 bath corner unit townhome with over 1,500 sqft of comfortable living space. Starting outside, the new owner will enjoy the peace & tranquility of your private south facing garden oasis with direct street access. Find a spot in the shade to enjoy a good book or fire up the BBQ on the patio for outdoor dining & entertaining. Inside, generous room sizes, functional layout & large picture windows & skylights flood the space with natural light. Principal rooms on the main level include a cozy living room with gas f/p, kitchen with adjoining eating area & a main level bedroom. Upstairs, two more sizable bedrooms both with ensuites & walk-in closets. Single garage & cat friendly. Premium location close to shopping, restaurants, Beacon Hill Park, waterfront & downtown core. Same owner since 1995 with many long term residents-come see why.
Rooms
- TypeLevelDimensionsFlooring
- KitchenMain52' 5.9" x 29' 6.3"Other
- Living roomMain55' 9.2" x 39' 4.4"Other
- EntranceMain19' 8.2" x 19' 8.2"Other
- Dining roomMain36' 10.7" x 29' 6.3"Other
- BedroomMain36' 10.7" x 29' 6.3"Other
- Walk-In Closet2nd floor19' 8.2" x 16' 4.8"Other
- Laundry roomMain16' 4.8" x 16' 4.8"Other
- Walk-In Closet2nd floor16' 4.8" x 29' 6.3"Other
- Bedroom2nd floor36' 10.7" x 32' 9.7"Other
- Primary bedroom2nd floor36' 10.7" x 42' 7.8"Other
- Ensuite2nd floor0' x 0'Other
- BathroomMain0' x 0'Other
- Ensuite2nd floor0' x 0'Other
- PatioMain29' 6.3" x 42' 7.8"Other
- OtherMain32' 9.7" x 65' 7.4"Other
Listing Agents
Request More Information
Request More Information
Location
1060 Sutlej St #3, Victoria, British Columbia, V8V 2V8 Canada
Around this property
Information about the area within a 5-minute walk of this property.
Request Neighbourhood Information
Learn more about the neighbourhood and amenities around this home
Request NowPayment Calculator
- $
- %$
- %
- Principal and Interest 0
- Property Taxes 0
- Strata / Condo Fees 0

