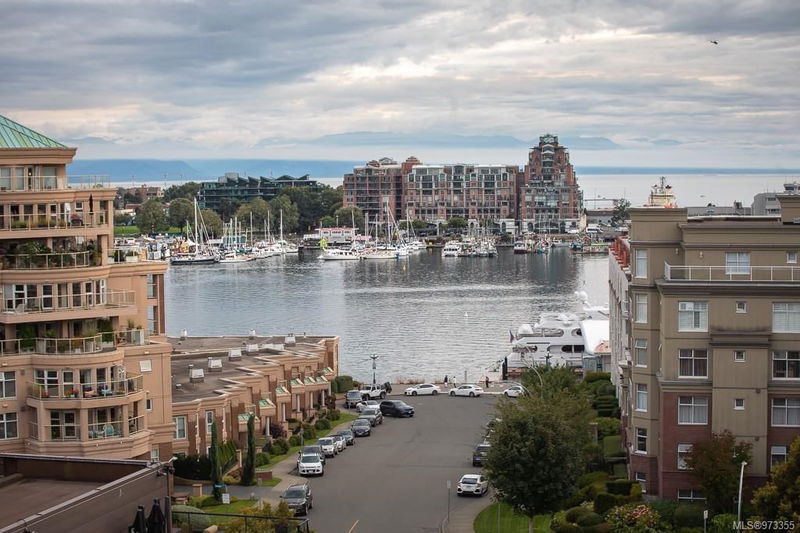Key Facts
- MLS® #: 973355
- Property ID: SIRC2033912
- Property Type: Residential, Condo
- Living Space: 2,129 sq.ft.
- Lot Size: 0.05 ac
- Year Built: 2019
- Bedrooms: 3
- Bathrooms: 3
- Parking Spaces: 2
- Listed By:
- Real Broker B.C. Ltd.
Property Description
Welcome to the Encore at Bayview by award winning Bosa Properties! This custom designed sub penthouse will impress from the moment you walk thru the front door where expansive Ocean and City views will greet you! Offering over 2,000 sq ft of open & sun filled living space, with 3 bedrooms plus a den, gourmet kitchen with high end appliance package & wine fridge. Formal dining & living room overlooking Victoria’s beautiful Inner Harbour. The large master suite offers a spa inspired 5pc ensuite, walk in closet, lounge area, balcony and a den/office. This development offers premium amenities including pool, fitness room, lounge & outdoor BBQ. A well-run strata where families and pets are welcome! 2 Secured parking and 2 storage units. Just minutes to all that downtown Victoria has to offer including award winning restaurants, cafes, shopping, marinas and walking trails. Video and virtual tour available. Executive living at its finest! Truly a pleasure to view!
Rooms
- TypeLevelDimensionsFlooring
- KitchenMain29' 6.3" x 65' 7.4"Other
- EntranceMain26' 2.9" x 16' 4.8"Other
- Living roomMain65' 7.4" x 72' 2.1"Other
- Dining roomMain32' 9.7" x 32' 9.7"Other
- Laundry roomMain26' 2.9" x 16' 4.8"Other
- DenMain42' 7.8" x 29' 6.3"Other
- BedroomMain42' 7.8" x 32' 9.7"Other
- BedroomMain42' 7.8" x 42' 7.8"Other
- Primary bedroomMain68' 10.7" x 52' 5.9"Other
- Walk-In ClosetMain36' 10.7" x 26' 2.9"Other
- EnsuiteMain0' x 0'Other
- BathroomMain0' x 0'Other
- BathroomMain0' x 0'Other
- BalconyMain19' 8.2" x 32' 9.7"Other
- BalconyMain19' 8.2" x 36' 10.7"Other
Listing Agents
Request More Information
Request More Information
Location
70 Saghalie Rd #403, Victoria, British Columbia, V9A 0G9 Canada
Around this property
Information about the area within a 5-minute walk of this property.
Request Neighbourhood Information
Learn more about the neighbourhood and amenities around this home
Request NowPayment Calculator
- $
- %$
- %
- Principal and Interest 0
- Property Taxes 0
- Strata / Condo Fees 0

