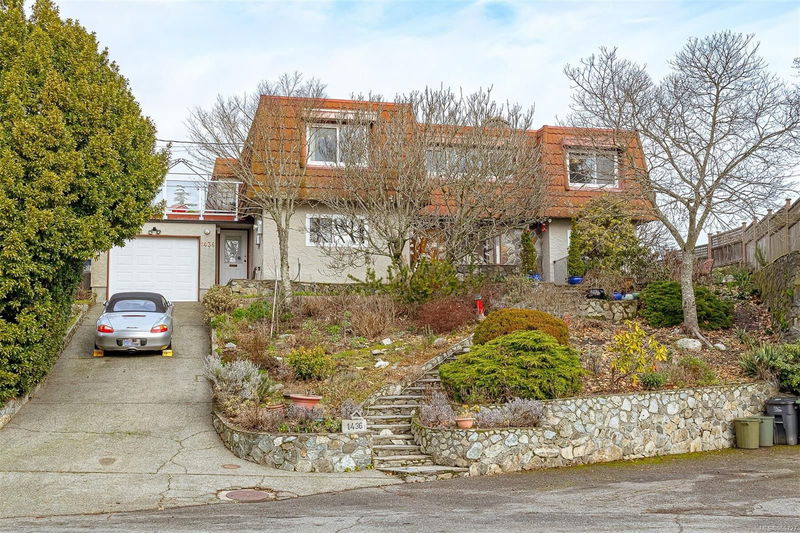Key Facts
- MLS® #: 966727
- Property ID: SIRC2022621
- Property Type: Residential, Single Family Detached
- Living Space: 3,194 sq.ft.
- Lot Size: 0.23 ac
- Year Built: 1974
- Bedrooms: 3+2
- Bathrooms: 4
- Parking Spaces: 3
- Listed By:
- eXp Realty
Property Description
Discover the perfect blend of family comfort & investment potential in this centrally located, 5-bedroom, 4-bathroom home. Nestled in a peaceful cul-de-sac, this residence boasts breathtaking views of Cedar Hill Golf Course & beyond. The upper level features a spacious primary suite, 2 additional bedrooms & a large glass-enclosed deck with direct access to the beautifully landscaped yard. The bright kitchen, complete with stainless steel appliances & a cozy fireplace, adds warmth & character to the home. The lower level includes a private suite that can function as 1 or 2-bedroom & 2 bathroom, complete with its own stainless steel appliances & fireplace, offering an ideal space for a home business, rental or extended family. With over 1500 sqft on each level, this home also features an attached 1.5-car garage & ample storage. Whether you're in search of a fantastic family home, a revenue-generating property, or both, this home offers endless possibilities for multi-generational living.
Rooms
- TypeLevelDimensionsFlooring
- Dining roomMain38' 6.5" x 33' 7.5"Other
- KitchenMain31' 5.1" x 35' 3.2"Other
- Primary bedroomMain45' 11.1" x 38' 9.7"Other
- Family roomMain35' 3.2" x 48' 7.8"Other
- Living roomMain51' 8" x 56' 4.4"Other
- Breakfast NookMain31' 5.1" x 30' 7.3"Other
- OtherMain74' 10.8" x 53' 10.4"Other
- BedroomMain44' 3.4" x 31' 2"Other
- BedroomMain34' 8.5" x 33' 4.3"Other
- KitchenLower38' 6.5" x 39' 7.5"Other
- Laundry roomLower30' 7.3" x 31' 2"Other
- OtherLower44' 10.1" x 33' 7.5"Other
- BedroomLower36' 10.9" x 32' 9.7"Other
- Living roomLower51' 11.2" x 55' 9.2"Other
- BedroomLower31' 2" x 44' 6.6"Other
- Solarium/SunroomLower22' 4.8" x 28' 11.6"Other
- OtherLower31' 2" x 26' 6.1"Other
- EntranceLower22' 1.7" x 27' 8"Other
- Recreation RoomLower44' 6.6" x 40' 2.2"Other
- PatioLower32' 6.5" x 48' 4.7"Other
- OtherLower59' 7.3" x 52' 5.9"Other
- BathroomLower0' x 0'Other
- PatioLower45' 4.4" x 65' 7"Other
- BathroomLower0' x 0'Other
- EnsuiteMain0' x 0'Other
- BathroomMain0' x 0'Other
Listing Agents
Request More Information
Request More Information
Location
1436 Merritt Pl, Victoria, British Columbia, V8P 5H5 Canada
Around this property
Information about the area within a 5-minute walk of this property.
Request Neighbourhood Information
Learn more about the neighbourhood and amenities around this home
Request NowPayment Calculator
- $
- %$
- %
- Principal and Interest 0
- Property Taxes 0
- Strata / Condo Fees 0

