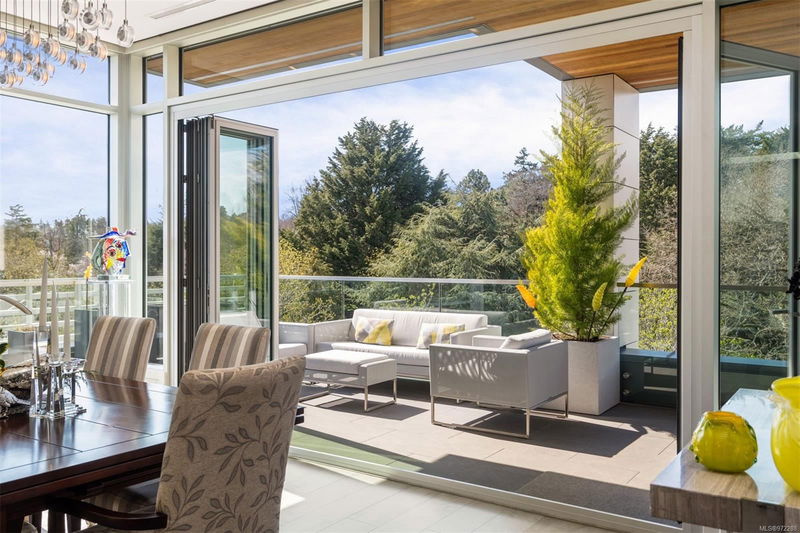Key Facts
- MLS® #: 972288
- Property ID: SIRC2016503
- Property Type: Residential, Condo
- Living Space: 2,102 sq.ft.
- Lot Size: 0.07 ac
- Year Built: 2019
- Bedrooms: 2
- Bathrooms: 3
- Parking Spaces: 2
- Listed By:
- Engel & Volkers Vancouver Island
Property Description
Boutique Penthouse across from Historic Beacon Hill Park. Situated on the SW corner top floor of this 4-storey steel & concrete building on a quiet tree lined street.This “vertical mansion” was designed by Jenny Martin & Jawl Residential, offering the highest quality construction.A generous sized living room w gas fireplace & open dining area w hw floors & huge windows that overlook the incredible vista. Gourmet kitchen boasts Fisher & Paykel appl, custom cabinets & built ins,island & quartz/marble counters. Primary bdrm has a private deck, luxury walk in closet room, spa-like ensuite w/heated floors, skylight, soaker tub & separate shower.A large wrap around balcony is perfect for morning coffee & evening sunsets, w natural gas hook up for dining al fresco.Incl in-suite walk in laundry room, private 1 car garage w storage, 1 more parking spot & bike/dog wash station.Perfectly located 2 blocks from Cook St Village & steps to Dallas Road beaches, a rare offering in the Victoria market.
Rooms
- TypeLevelDimensionsFlooring
- EntranceMain19' 8.2" x 29' 6.3"Other
- KitchenMain49' 2.5" x 52' 5.9"Other
- Dining roomMain49' 2.5" x 52' 5.9"Other
- Living roomMain52' 5.9" x 52' 5.9"Other
- Laundry roomMain29' 6.3" x 29' 6.3"Other
- BedroomMain29' 6.3" x 39' 4.4"Other
- BathroomMain0' x 0'Other
- BathroomMain0' x 0'Other
- Primary bedroomMain42' 7.8" x 45' 11.1"Other
- BalconyMain29' 6.3" x 65' 7.4"Other
- EnsuiteMain0' x 0'Other
- Walk-In ClosetMain39' 4.4" x 65' 7.4"Other
- BalconyMain19' 8.2" x 55' 9.2"Other
- BalconyMain22' 11.5" x 75' 5.5"Other
Listing Agents
Request More Information
Request More Information
Location
986 Heywood Ave #403, Victoria, British Columbia, V8V 2Y6 Canada
Around this property
Information about the area within a 5-minute walk of this property.
Request Neighbourhood Information
Learn more about the neighbourhood and amenities around this home
Request NowPayment Calculator
- $
- %$
- %
- Principal and Interest 0
- Property Taxes 0
- Strata / Condo Fees 0

