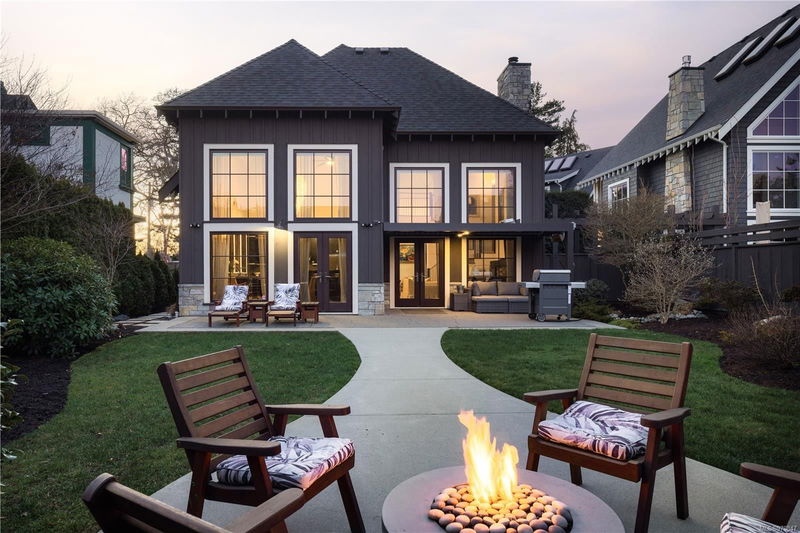Key Facts
- MLS® #: 970847
- Property ID: SIRC2012072
- Property Type: Residential, Single Family Detached
- Living Space: 3,331 sq.ft.
- Lot Size: 0.17 ac
- Year Built: 2010
- Bedrooms: 4
- Bathrooms: 4
- Parking Spaces: 5
- Listed By:
- The Agency
Property Description
Situated on a quiet byway, this enchanting custom-built home by Award Winning Abstract Developments & Zebra Design offers an exquisite blend of elegance & tranquility. As you approach the front door, a calming water feature sets the tone for the serene ambiance. The heart of the home boasts 22-ft. ceiling, flooded w/ natural light w/ floor-to-ceiling Pella windows. 2 Double French doors seamlessly connect the interior to a fully fenced, beautifully landscaped backyard. The gourmet chef's kitchen has gas appliances, custom cabinetry, dual dishwashers & wine fridge. Primary suite on main w/ south-facing patio, spacious WIC & tranquil ensuite retreat. Upstairs are 2 beds, main bath, laundry& versatile media room/office/fourth bed w/ bar fridge & private ensuite. Skylights & vaulted ceilings enhance the bright atmosphere. Recent updates include remote Hunter Douglas blinds, StruXure Aluminum Pergola & new stylish steel garage doors. Close to OB Ave, Craigdarroch Castle & Downtown.
Rooms
- TypeLevelDimensionsFlooring
- EntranceMain6' x 10'Other
- Living roomMain15' x 16'Other
- PatioOther17' x 9'Other
- OtherMain21' x 21'Other
- Dining roomMain12' x 15'Other
- PatioMain7' x 16'Other
- PatioMain10' x 34'Other
- Primary bedroomMain18' x 16'Other
- PatioMain12' x 13'Other
- BathroomMain0' x 0'Other
- KitchenMain15' x 16'Other
- Bathroom2nd floor0' x 0'Other
- EnsuiteMain0' x 0'Other
- Bathroom2nd floor0' x 0'Other
- Bedroom2nd floor14' x 13'Other
- Bedroom2nd floor11' x 13'Other
- Bedroom2nd floor22' x 21'Other
- Laundry room2nd floor6' x 11'Other
- Walk-In ClosetMain9' x 9'Other
- Mud RoomMain8' x 6'Other
Listing Agents
Request More Information
Request More Information
Location
1029 Joan Cres, Victoria, British Columbia, V8S 3L3 Canada
Around this property
Information about the area within a 5-minute walk of this property.
Request Neighbourhood Information
Learn more about the neighbourhood and amenities around this home
Request NowPayment Calculator
- $
- %$
- %
- Principal and Interest 0
- Property Taxes 0
- Strata / Condo Fees 0

