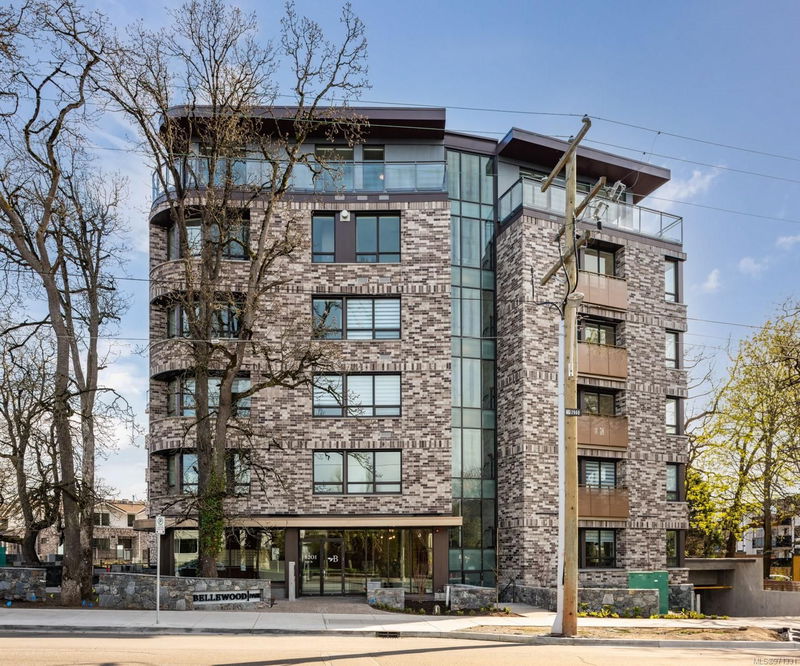Key Facts
- MLS® #: 971331
- Property ID: SIRC1997793
- Property Type: Residential, Condo
- Living Space: 1,630 sq.ft.
- Lot Size: 0.05 ac
- Year Built: 2021
- Bedrooms: 2
- Bathrooms: 3
- Parking Spaces: 3
- Listed By:
- Macdonald Realty Victoria
Property Description
Welcome, YOUR new penthouse at Bellewood Park awaits! You'll enjoy views of the city and mountains from this exclusive 2 bedroom, 3 bathroom+ den home. The kitchen is loaded with top-of-the-line appliances: Wolf gas cooktop, double wall oven, double Blomberg refrigerator, and a Fisher & Paykel double-drawer dishwasher. For the wine enthusiast, a wine fridge is conveniently built-into you mini bar zone. Every detail in this penthouse has been meticulously curated: electric blinds, heated bathroom floors, providing warmth and comfort. The built-in outdoor patio heater allows you to enjoy the the beautiful views year-round, while the gas fireplace adds a cozy touch indoors. 10'8" ceilings and customized lighting throughout, the space feels open and inviting. Parking is a breeze with your Private 2-car garage and and additional 3rd parking with an EV charger, perfect for eco-conscious homeowners. All within minutes of downtown, Dallas Rd, Cook St village and more!
Rooms
- TypeLevelDimensionsFlooring
- EntranceMain32' 9.7" x 22' 11.5"Other
- Laundry roomMain19' 8.2" x 19' 8.2"Other
- BathroomMain0' x 0'Other
- Dining roomMain42' 7.8" x 26' 2.9"Other
- BedroomMain36' 10.7" x 36' 10.7"Other
- Home officeMain32' 9.7" x 36' 10.7"Other
- Walk-In ClosetMain16' 4.8" x 29' 6.3"Other
- Primary bedroomMain45' 11.1" x 36' 10.7"Other
- EnsuiteMain0' x 0'Other
- BathroomMain0' x 0'Other
- Living roomMain75' 5.5" x 49' 2.5"Other
- KitchenMain45' 11.1" x 29' 6.3"Other
- BalconyMain16' 4.8" x 78' 8.8"Other
- BalconyMain32' 9.7" x 42' 7.8"Other
- BalconyMain13' 1.4" x 65' 7.4"Other
- BalconyMain16' 4.8" x 118' 1.3"Other
Listing Agents
Request More Information
Request More Information
Location
1201 Fort St #601, Victoria, British Columbia, V8V 0G1 Canada
Around this property
Information about the area within a 5-minute walk of this property.
Request Neighbourhood Information
Learn more about the neighbourhood and amenities around this home
Request NowPayment Calculator
- $
- %$
- %
- Principal and Interest 0
- Property Taxes 0
- Strata / Condo Fees 0

