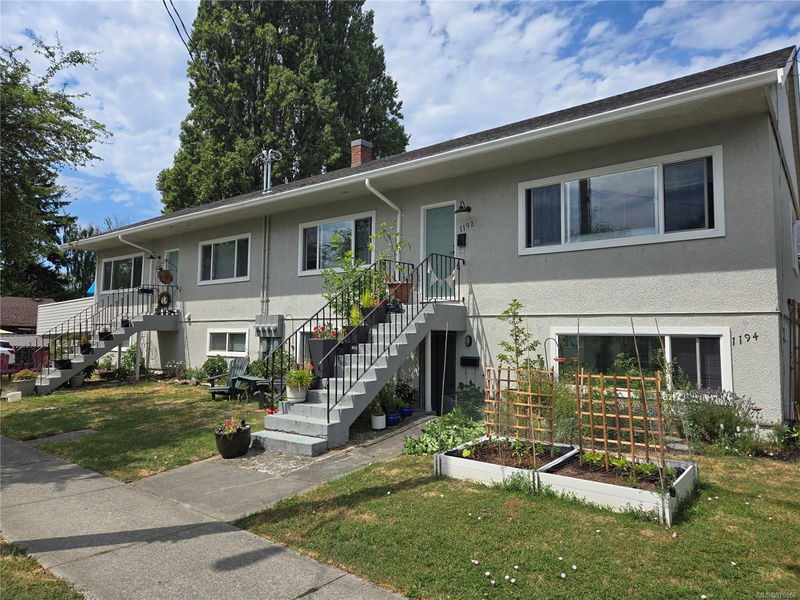Key Facts
- MLS® #: 970866
- Property ID: SIRC1994531
- Property Type: Residential, Single Family Detached
- Living Space: 3,523 sq.ft.
- Lot Size: 0.14 ac
- Year Built: 1954
- Bedrooms: 4+5
- Bathrooms: 5
- Parking Spaces: 4
- Listed By:
- eXp Realty
Property Description
Centrally located revenue fourplex with gross rents over $130K with 2 driveways and easy access throughout town. This property features 9 bedrooms and 5 bathrooms with over 3100 sq foot of interior space situated on a corner lot, with quick access to downtown and major bus routes. This property has been completely updated with modern fixtures, appliances, and finishings. Located just walking distance to amenities, schools, red centers. Just minutes to Crystal pool, George Jay Elementary, and Royal Jubilee Hospital. This turn key multifamily property features one 3 Bed 2 Bath unit, and three 2 bed 1 Bath Units.
Rooms
- TypeLevelDimensionsFlooring
- BathroomLower26' 2.9" x 13' 1.4"Other
- BedroomLower39' 4.4" x 32' 9.7"Other
- BedroomLower36' 10.7" x 32' 9.7"Other
- Living roomLower39' 4.4" x 32' 9.7"Other
- KitchenLower32' 9.7" x 45' 11.1"Other
- BathroomLower0' x 0'Other
- BedroomLower26' 2.9" x 45' 11.1"Other
- BathroomLower22' 11.5" x 16' 4.8"Other
- BedroomLower36' 10.7" x 26' 2.9"Other
- Primary bedroomLower39' 4.4" x 49' 2.5"Other
- KitchenLower22' 11.5" x 42' 7.8"Other
- Living roomLower39' 4.4" x 59' 6.6"Other
- Dining roomLower36' 10.7" x 26' 2.9"Other
- OtherMain26' 2.9" x 36' 10.7"Other
- BathroomMain0' x 0'Other
- Primary bedroomMain32' 9.7" x 49' 2.5"Other
- BedroomMain26' 2.9" x 36' 10.7"Other
- KitchenMain36' 10.7" x 39' 4.4"Other
- Dining roomMain22' 11.5" x 36' 10.7"Other
- Living roomMain39' 4.4" x 65' 7.4"Other
- BathroomMain0' x 0'Other
- Primary bedroomMain32' 9.7" x 49' 2.5"Other
- KitchenMain36' 10.7" x 49' 2.5"Other
- Dining roomMain19' 8.2" x 36' 10.7"Other
- Living roomMain39' 4.4" x 65' 7.4"Other
- EntranceLower16' 4.8" x 13' 1.4"Other
- BedroomMain26' 2.9" x 36' 10.7"Other
Listing Agents
Request More Information
Request More Information
Location
1190-92-94 Haultain St, Victoria, British Columbia, V8T 1V5 Canada
Around this property
Information about the area within a 5-minute walk of this property.
Request Neighbourhood Information
Learn more about the neighbourhood and amenities around this home
Request NowPayment Calculator
- $
- %$
- %
- Principal and Interest 0
- Property Taxes 0
- Strata / Condo Fees 0

