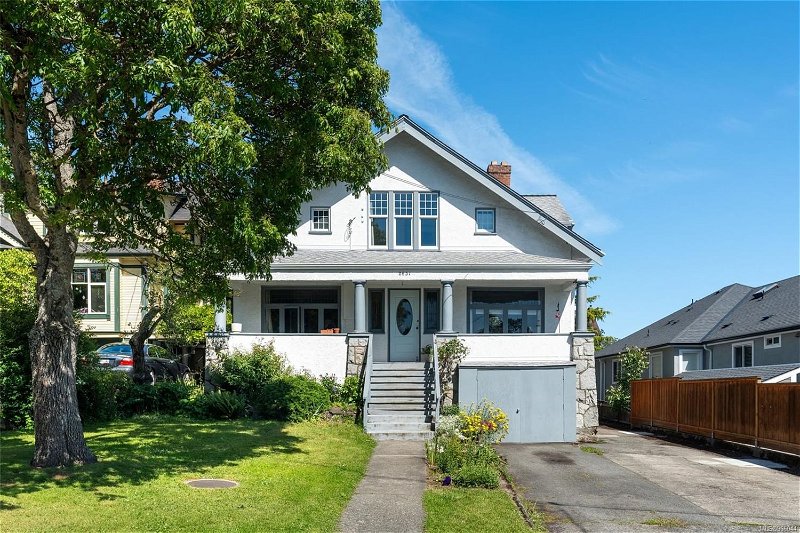Key Facts
- MLS® #: 966044
- Property ID: SIRC1946200
- Property Type: Residential, Triplex
- Living Space: 2,363 sq.ft.
- Lot Size: 0.16 ac
- Year Built: 1913
- Bedrooms: 4
- Bathrooms: 3
- Parking Spaces: 6
- Listed By:
- Pemberton Holmes - Westshore
Property Description
Welcome to a unique opportunity to own a piece of Victoria's history in the highly sought-after Oaklands neighbourhood. This legal triplex is brimming with character and charm! Nestled in a serene, tree-lined setting, this property boasts stunning views of the Olympic Mountains and a prime location close to Fernwood Village, and top-rated schools. Two 1br units on the main level, each with a pleasant and bright floorplan. The upper suite entrance is on main floor w/ staircase up to a well appointed 2br with an open plan modern upgraded kitchen. Plenty of storage throughout and beaming with potential bring your decorating ideas! Outdoors, the large rear yard provides more than enough space for gardening or for children to play, complemented by ample parking that can accommodate multiple vehicles. This property epitomizes the quintessential Victoria lifestyle, blending tranquility within its confines and excitement just beyond its doorstep.Don’t miss out on this remarkable home!
Rooms
- TypeLevelDimensionsFlooring
- BedroomMain31' 2" x 41' 1.2"Other
- Living roomMain39' 4.4" x 42' 7.8"Other
- KitchenMain39' 4.4" x 42' 7.8"Other
- BedroomMain37' 8.7" x 40' 8.9"Other
- KitchenMain55' 9.2" x 41' 6.8"Other
- Living roomMain42' 7.8" x 43' 5.6"Other
- Bedroom2nd floor30' 4.1" x 53' 3.7"Other
- Bedroom2nd floor41' 3.2" x 43' 5.6"Other
- Living room2nd floor42' 11.1" x 41' 6.8"Other
- Kitchen2nd floor41' 1.2" x 28' 1.7"Other
- Dining room2nd floor33' 4.3" x 29' 6.3"Other
Listing Agents
Request More Information
Request More Information
Location
2651 Cedar Hill Rd, Victoria, British Columbia, V8T 3H1 Canada
Around this property
Information about the area within a 5-minute walk of this property.
Request Neighbourhood Information
Learn more about the neighbourhood and amenities around this home
Request NowPayment Calculator
- $
- %$
- %
- Principal and Interest 0
- Property Taxes 0
- Strata / Condo Fees 0

