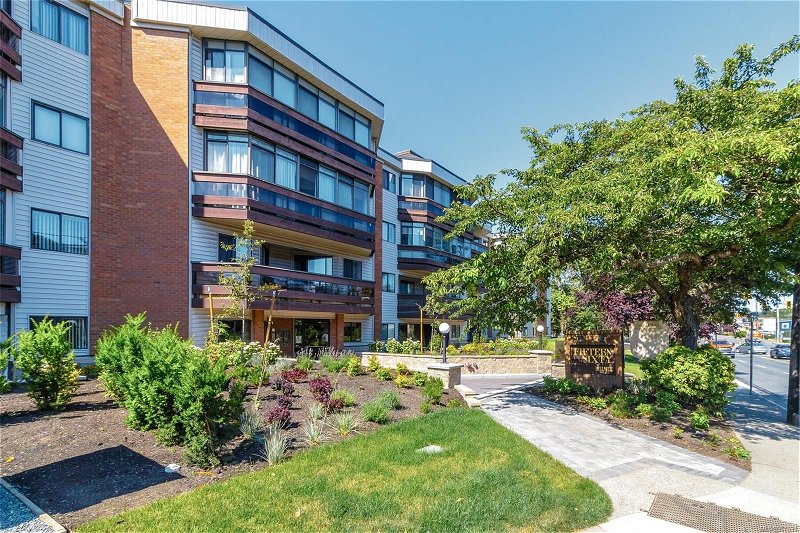Key Facts
- MLS® #: 967891
- Property ID: SIRC1941791
- Property Type: Residential, Condo
- Living Space: 1,082 sq.ft.
- Lot Size: 0.03 ac
- Year Built: 1982
- Bedrooms: 2
- Bathrooms: 2
- Parking Spaces: 1
- Listed By:
- Pemberton Holmes Ltd. - Oak Bay
Property Description
Experience refined living in this top floor 2 bed, 2 bath condo situated in an exclusive 55+ community. With the addition of two skylights and an electric fireplace, this home blends modern comfort with timeless charm. The spacious layout features a well-appointed kitchen boasting contemporary appliances and ample storage, seamlessly flowing into a cozy living area ideal for relaxation and gatherings. Both bedrooms are generously sized, offering comfort and privacy, while the primary bedroom includes an en-suite bathroom for added convenience. A private balcony provides a serene outdoor space with views of the surrounding area. Located in a convenient locale near shopping, dining, and recreational facilities, this condo ensures both convenience and tranquility. Residents can enjoy a shared common room, fostering a vibrant social atmosphere. Embrace a sophisticated lifestyle in this meticulously maintained 55+ community, where every detail is designed for comfort and enjoyment.
Rooms
- TypeLevelDimensionsFlooring
- EntranceMain13' 1.4" x 26' 2.9"Other
- KitchenMain29' 6.3" x 36' 10.7"Other
- Living roomMain39' 4.4" x 68' 10.7"Other
- Primary bedroomMain36' 10.7" x 52' 5.9"Other
- Dining roomMain26' 2.9" x 39' 4.4"Other
- Walk-In ClosetMain22' 11.5" x 22' 11.5"Other
- EnsuiteMain0' x 0'Other
- BedroomMain29' 6.3" x 42' 7.8"Other
- BathroomMain0' x 0'Other
- BalconyMain22' 11.5" x 78' 8.8"Other
- EntranceMain22' 11.5" x 26' 2.9"Other
Listing Agents
Request More Information
Request More Information
Location
1560 Hillside Ave #403, Victoria, British Columbia, V8T 5B8 Canada
Around this property
Information about the area within a 5-minute walk of this property.
Request Neighbourhood Information
Learn more about the neighbourhood and amenities around this home
Request NowPayment Calculator
- $
- %$
- %
- Principal and Interest 0
- Property Taxes 0
- Strata / Condo Fees 0

