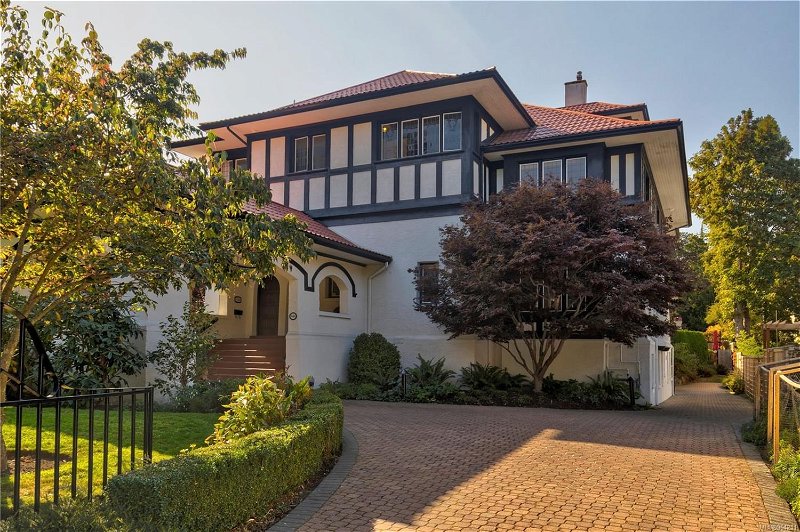Key Facts
- MLS® #: 964211
- Property ID: SIRC1878529
- Property Type: Residential, Condo
- Living Space: 4,172 sq.ft.
- Lot Size: 0.12 ac
- Year Built: 1993
- Bedrooms: 2+2
- Bathrooms: 4
- Parking Spaces: 2
- Listed By:
- Newport Realty Ltd.
Property Description
This is a rare opportunity to live in a beautifully designed townhome one within a historic mansion originally designed by renowned architect Samuel Maclure. With over 4100 square feet of living space, this townhome has a seamless blend of character features and modern finishing. Well-appointed the floor plan flows easily and features high beamed ceilings, stain glass windows, modern kitchen and bathrooms. The spacious living room and formal dining room opens to a south facing balcony ideal for entertaining. The lower level has limitless options as a space for a home gym, for guests, or as a home office with extra storage space and an attached garage. Surrounded by well-maintained grounds and nestled on a tree lined street in the established neighbourhood of Rockland. Enjoy a wonderful lifestyle, with the gardens of Government House, the Greater Victoria Art Gallery plus the shops, restaurants and offices Downtown all close by.
Rooms
- TypeLevelDimensionsFlooring
- Primary bedroom3rd floor65' 7.4" x 75' 5.5"Other
- Walk-In Closet3rd floor16' 4.8" x 26' 2.9"Other
- Walk-In Closet3rd floor22' 11.5" x 13' 1.4"Other
- Walk-In Closet3rd floor22' 11.5" x 13' 1.4"Other
- Den3rd floor39' 4.4" x 39' 4.4"Other
- KitchenMain49' 2.5" x 39' 4.4"Other
- Living roomMain65' 7.4" x 49' 2.5"Other
- Family roomMain59' 6.6" x 62' 4"Other
- Dining roomMain45' 11.1" x 62' 4"Other
- Laundry roomMain26' 2.9" x 26' 2.9"Other
- BedroomMain39' 4.4" x 42' 7.8"Other
- Living roomLower26' 2.9" x 59' 6.6"Other
- KitchenLower22' 11.5" x 22' 11.5"Other
- BedroomLower49' 2.5" x 42' 7.8"Other
- OtherLower42' 7.8" x 26' 2.9"Other
- BedroomLower36' 10.7" x 26' 2.9"Other
- OtherLower32' 9.7" x 65' 7.4"Other
Listing Agents
Request More Information
Request More Information
Location
944 St. Charles St, Victoria, British Columbia, V8S 3P6 Canada
Around this property
Information about the area within a 5-minute walk of this property.
Request Neighbourhood Information
Learn more about the neighbourhood and amenities around this home
Request NowPayment Calculator
- $
- %$
- %
- Principal and Interest 0
- Property Taxes 0
- Strata / Condo Fees 0

