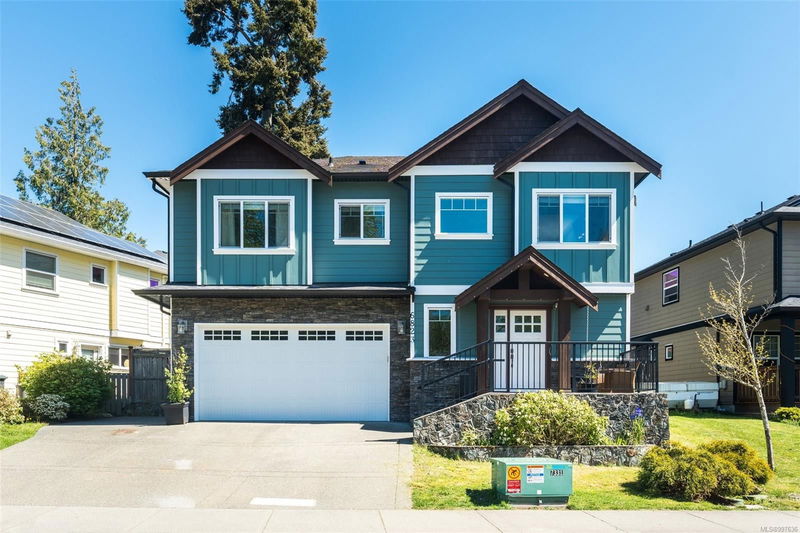Key Facts
- MLS® #: 997636
- Property ID: SIRC2432338
- Property Type: Residential, Single Family Detached
- Living Space: 2,328 sq.ft.
- Lot Size: 0.12 ac
- Year Built: 2011
- Bedrooms: 3+2
- Bathrooms: 3
- Parking Spaces: 6
- Listed By:
- Pemberton Holmes - Westshore
Property Description
Welcome to this beautifully crafted family home, complete with legal PRIVATE 1-bedroom suite—perfect for family or added income. The main residence has 4 spacious beds and 2 baths, designed for comfort and functionality. Step into a formal foyer that opens to a versatile 4th bedroom/office, a large laundry area, and direct access to the heated double garage.Upstairs, the open-concept living space impresses with crown molding, high ceilings, and rich hardwood floors throughout.The gas fireplace, and custom built-ins, add to the warmth of the home. Gourmet kitchen with granite countertops, ample cabinetry, and a gas range is the perfect place to entertain. The generous primary bedroom has a walk-in closet and luxurious 4-piece ensuite with a rain shower—your perfect retreat. Outside, the fully fenced backyard is perfect for everyone, filled with gardens and fruit trees and room to grow! BBQ's and nights around the fire pit with friends and family are waiting for you, Welcome home!
Rooms
- TypeLevelDimensionsFlooring
- BedroomMain34' 2.2" x 44' 10.1"Other
- Primary bedroomMain42' 7.8" x 52' 5.9"Other
- BedroomMain31' 5.1" x 44' 10.1"Other
- Dining roomMain43' 2.5" x 25' 8.2"Other
- Living roomMain41' 1.2" x 55' 9.2"Other
- KitchenMain43' 2.5" x 42' 11.1"Other
- OtherMain47' 3.7" x 33' 4.3"Other
- PatioOther56' 10.2" x 38' 3.4"Other
- StorageOther21' 7.5" x 22' 11.5"Other
- PatioOther29' 6.3" x 38' 3.4"Other
- Living roomLower32' 3" x 50' 7"Other
- KitchenLower42' 7.8" x 21' 7.5"Other
- BedroomLower23' 9.4" x 36' 10.9"Other
- BathroomLower22' 11.5" x 26' 2.9"Other
- BedroomLower33' 10.6" x 33' 10.6"Other
- Laundry roomLower27' 7.4" x 30' 7.3"Other
Listing Agents
Request More Information
Request More Information
Location
6823 Marsden Rd, Sooke, British Columbia, V9Z 1L3 Canada
Around this property
Information about the area within a 5-minute walk of this property.
Request Neighbourhood Information
Learn more about the neighbourhood and amenities around this home
Request NowPayment Calculator
- $
- %$
- %
- Principal and Interest $4,194 /mo
- Property Taxes n/a
- Strata / Condo Fees n/a

