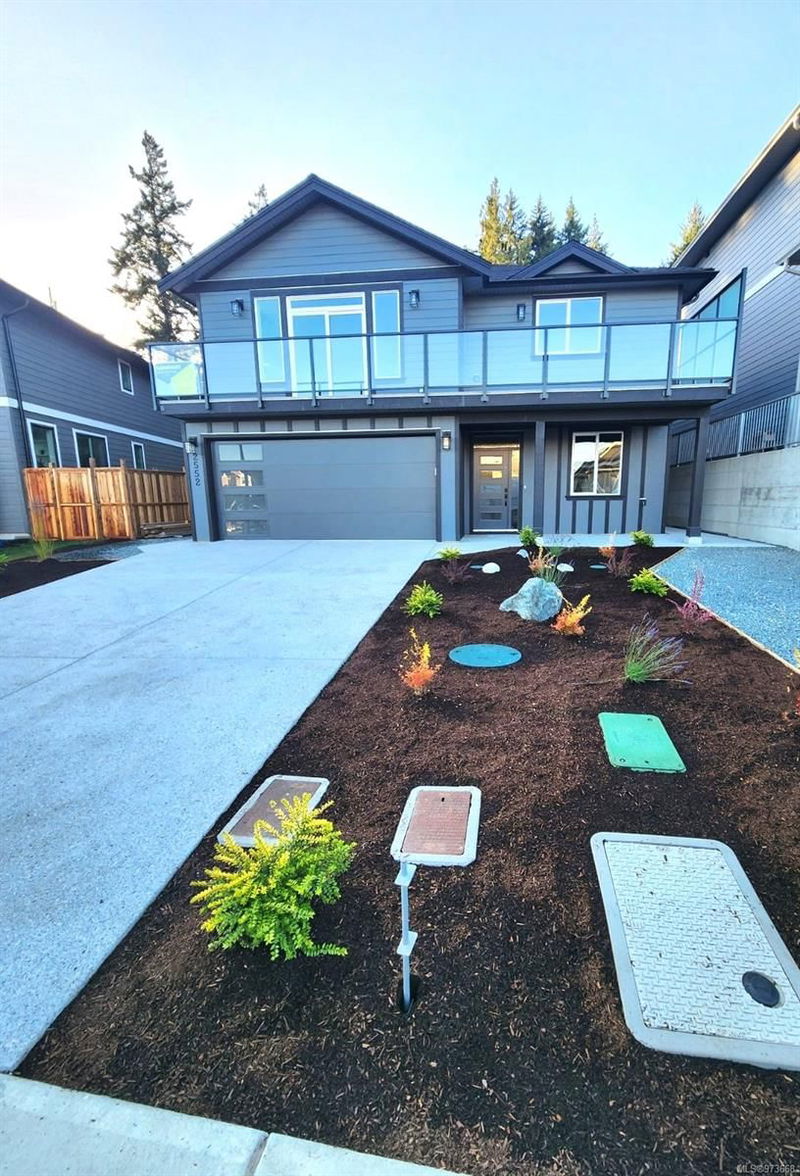Key Facts
- MLS® #: 973668
- Property ID: SIRC2210407
- Property Type: Residential, Single Family Detached
- Living Space: 2,836 sq.ft.
- Lot Size: 0.18 ac
- Year Built: 2024
- Bedrooms: 2+3
- Bathrooms: 4
- Parking Spaces: 2
- Listed By:
- RE/MAX Camosun
Property Description
Brand new home approx. 2836 sq. ft. of finished space, including 5 bedrooms with 9' ceilings on both floors & high-quality vinyl plank flooring throughout. Large south-facing sunny living room with gas fireplace & doors leading to the front deck with nice views of Olympic Mtns and the ocean. An open dining room, a huge kitchen with quartz counters, stainless appliances, a gas range, an island with a built-in microwave, and sliding doors leading out to a beautiful covered deck with a gas outlet for your BBQ. Spacious master bedroom with a walk-in closet, 5 pce bathroom with heated floors & heated shower floor. A second bedroom, laundry room, powder room complete the upstairs plus 2 extra bedrooms and a bathroom on the lower floor are included in the main living area of the home. The lower floor also includes a separately metered, 1-bedroom legal suite with its own entrance. Double car garage with over-sized custom doors and pre-wired for an electric car charger. Price plus GST.
Rooms
- TypeLevelDimensionsFlooring
- Walk-In ClosetMain22' 11.5" x 32' 9.7"Other
- Primary bedroomMain49' 2.5" x 52' 5.9"Other
- KitchenMain45' 11.1" x 65' 7.4"Other
- Living roomMain49' 2.5" x 52' 5.9"Other
- Dining roomMain32' 9.7" x 52' 5.9"Other
- EnsuiteMain0' x 0'Other
- BedroomMain32' 9.7" x 36' 10.7"Other
- BathroomMain0' x 0'Other
- Laundry roomMain19' 8.2" x 22' 11.5"Other
- EntranceLower19' 8.2" x 29' 6.3"Other
- BedroomLower32' 9.7" x 36' 10.7"Other
- BedroomLower32' 9.7" x 39' 4.4"Other
- BathroomLower0' x 0'Other
- Living roomLower29' 6.3" x 52' 5.9"Other
- KitchenLower36' 10.7" x 39' 4.4"Other
- BedroomLower29' 6.3" x 36' 10.7"Other
- EntranceLower22' 11.5" x 9' 10.1"Other
- BathroomLower0' x 0'Other
- Laundry roomLower22' 11.5" x 9' 10.1"Other
- OtherLower68' 10.7" x 62' 4"Other
- OtherMain19' 8.2" x 118' 1.3"Other
- OtherMain29' 6.3" x 65' 7.4"Other
Listing Agents
Request More Information
Request More Information
Location
2552 Nickson Way, Sooke, British Columbia, V9Z 0Y7 Canada
Around this property
Information about the area within a 5-minute walk of this property.
Request Neighbourhood Information
Learn more about the neighbourhood and amenities around this home
Request NowPayment Calculator
- $
- %$
- %
- Principal and Interest 0
- Property Taxes 0
- Strata / Condo Fees 0

