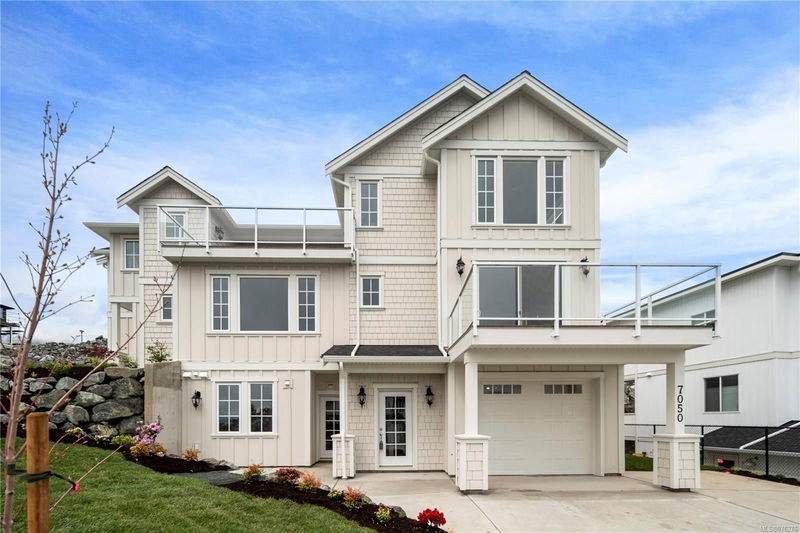Key Facts
- MLS® #: 976276
- Property ID: SIRC2210397
- Property Type: Residential, Single Family Detached
- Living Space: 2,477 sq.ft.
- Lot Size: 0.06 ac
- Year Built: 2024
- Bedrooms: 3+1
- Bathrooms: 4
- Parking Spaces: 2
- Listed By:
- Pemberton Holmes - Sooke
Property Description
Sculpted into the Mountain Side this one of a kind home boasts breathtaking views of the straight of Juan de Fuca has been purposely designed with the WOW factor. Entertainers delight with a chef inspired kitchen with quartz countertops, birch millwork, walk-in pantry, gas range, and a massive island for large family gatherings. An open concept, entertainment sized dining and living room with a cozy fireplace that opens to a large sundeck with sweeping views brings the outdoors in all year around. This 4 bedroom has one bed in the lower level self contained in-law suite offers flexibility w/rental income or extended family rec room/wet bar. The upper level leads you to the primary bedroom with stunning ocean views, a walk-in closet and spa-like 5-piece ensuite. The neutral, bright and very warm design scheme is sure to impress the most discerned buyer. Fully landscaped with irrigation, exterior hot water and a gas BBQ hook-up on your deck including all the extras! $899,000 plus GST.
Rooms
- TypeLevelDimensionsFlooring
- EntranceLower59' 6.6" x 16' 4.8"Other
- Living roomLower39' 4.4" x 45' 11.1"Other
- KitchenLower39' 4.4" x 22' 11.5"Other
- BathroomLower0' x 0'Other
- BedroomLower29' 6.3" x 36' 10.7"Other
- KitchenMain42' 7.8" x 45' 11.1"Other
- OtherLower65' 7.4" x 42' 7.8"Other
- Dining roomMain36' 10.7" x 49' 2.5"Other
- OtherMain16' 4.8" x 19' 8.2"Other
- Living roomMain55' 9.2" x 39' 4.4"Other
- Laundry roomMain26' 2.9" x 19' 8.2"Other
- BathroomMain0' x 0'Other
- Primary bedroom2nd floor45' 11.1" x 39' 4.4"Other
- BalconyMain32' 9.7" x 42' 7.8"Other
- Walk-In Closet2nd floor36' 10.7" x 16' 4.8"Other
- Bedroom2nd floor32' 9.7" x 32' 9.7"Other
- Ensuite2nd floor0' x 0'Other
- Bedroom2nd floor32' 9.7" x 32' 9.7"Other
- Bathroom2nd floor0' x 0'Other
Listing Agents
Request More Information
Request More Information
Location
7050 Brailsford Pl, Sooke, British Columbia, V9Z 1R2 Canada
Around this property
Information about the area within a 5-minute walk of this property.
Request Neighbourhood Information
Learn more about the neighbourhood and amenities around this home
Request NowPayment Calculator
- $
- %$
- %
- Principal and Interest 0
- Property Taxes 0
- Strata / Condo Fees 0

