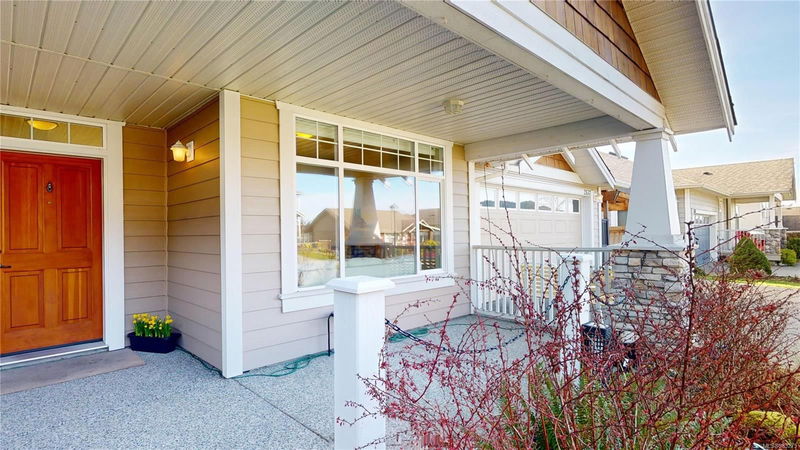Key Facts
- MLS® #: 983275
- Property ID: SIRC2210317
- Property Type: Residential, Single Family Detached
- Living Space: 2,188 sq.ft.
- Lot Size: 0.16 ac
- Year Built: 2012
- Bedrooms: 3
- Bathrooms: 3
- Parking Spaces: 5
- Listed By:
- Pemberton Holmes - Sooke
Property Description
OPEN HOUSE DEC 21 12:45-2:45 Bright and Full of Light experience the Best of West Coast living in Sunriver Estates. Welcome Home to this completely customized Maplewood floor plan which offers wide open spaces and a much larger feel than the original design. This enchanting 3-bedroom plus den, 3-bathroom single-family home offers a harmonious blend of elegance and comfort. Breathtaking views greet you from every angle, inviting you to unwind in the serenity of your surroundings. Step inside to find a sanctuary of sophistication, where thoughtful design meets effortless charm. The main level welcomes you with an open-concept layout, seamlessly connecting the spacious living areas. Relax and unwind in your primary suite boasting its own fireplace, 5 piece ensuite bath, and sweeping views of the tranquil Sooke Basin. Garage has roughed in plumbing for a 3 piece bathroom. Automatic generator that is hooked up to home is included with your purchase! Book your showing today!
Rooms
- TypeLevelDimensionsFlooring
- Primary bedroom2nd floor45' 11.1" x 45' 11.1"Other
- Dining roomMain36' 10.7" x 39' 4.4"Other
- Home officeMain16' 4.8" x 39' 4.4"Other
- Living roomMain65' 7.4" x 72' 2.1"Other
- Ensuite2nd floor45' 11.1" x 19' 8.2"Other
- KitchenMain29' 6.3" x 45' 11.1"Other
- EntranceMain16' 4.8" x 32' 9.7"Other
- BathroomMain16' 4.8" x 16' 4.8"Other
- Walk-In Closet2nd floor16' 4.8" x 29' 6.3"Other
- DenMain36' 10.7" x 36' 10.7"Other
- Bedroom2nd floor29' 6.3" x 42' 7.8"Other
- Bathroom2nd floor16' 4.8" x 29' 6.3"Other
- Bedroom2nd floor32' 9.7" x 36' 10.7"Other
- Sitting2nd floor26' 2.9" x 29' 6.3"Other
- PatioMain26' 2.9" x 68' 10.7"Other
- PatioMain39' 4.4" x 59' 6.6"Other
- OtherMain65' 7.4" x 65' 7.4"Other
- OtherMain49' 2.5" x 68' 10.7"Other
- Balcony2nd floor42' 7.8" x 72' 2.1"Other
Listing Agents
Request More Information
Request More Information
Location
2537 Nickson Way, Sooke, British Columbia, V9Z 0Y7 Canada
Around this property
Information about the area within a 5-minute walk of this property.
Request Neighbourhood Information
Learn more about the neighbourhood and amenities around this home
Request NowPayment Calculator
- $
- %$
- %
- Principal and Interest 0
- Property Taxes 0
- Strata / Condo Fees 0

