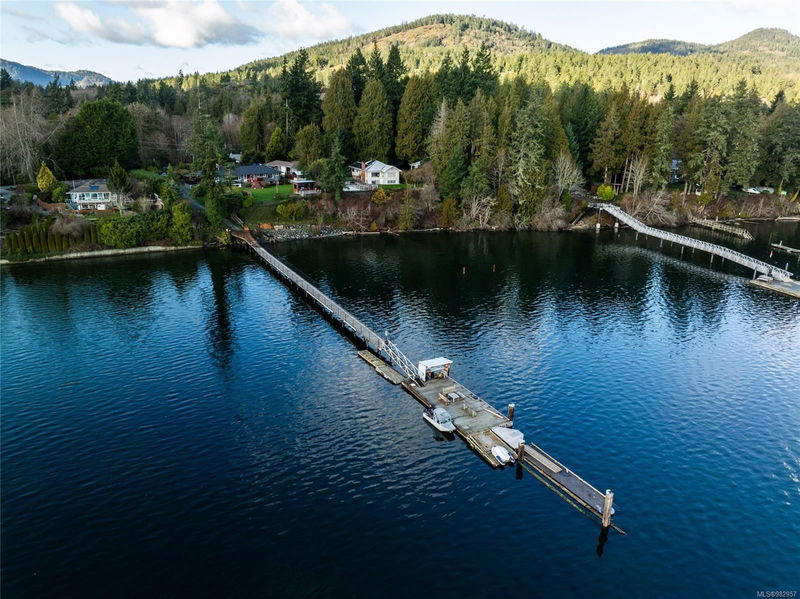Key Facts
- MLS® #: 982957
- Property ID: SIRC2205554
- Property Type: Residential, Single Family Detached
- Living Space: 4,403 sq.ft.
- Lot Size: 0.96 ac
- Year Built: 1954
- Bedrooms: 3+2
- Bathrooms: 3
- Parking Spaces: 8
- Listed By:
- Engel & Volkers Vancouver Island
Property Description
Stunning Oceanside estate on a 1 acre lot, offering complete peace & privacy! Interior flooded with natural light from large picture windows framing tranquil ocean & mountain views. Gourmet kitchen with professional grade appliances, plenty of counter space, quality cabinetry & casual dining area. Formal dining rm offers a refined setting for hosting with direct patio access. Inviting living rm with statement fireplace. Primary bedroom with 3pc ensuite & deck with hot tub! 2 more bedrms, & laundry complete the main. Below, entertainment haven with games rm, sizable family rm with fireplace, wet bar, 2 more bedrooms, 3pc bath, lots of storage & mud rm. Outside, the value becomes truly evident. Out buildings, including a 6-car garage/workshop allow for easy property maintenance/storage. Extensive garden beds allow for farm to table living. Resort style living year round, with a calming water features, an array of fruit trees, outdoor cooking area, lush grassy areas & a Deep Water Dock.
Rooms
- TypeLevelDimensionsFlooring
- Laundry roomMain22' 11.5" x 29' 6.3"Other
- Dining roomMain45' 11.1" x 42' 7.8"Other
- EntranceMain36' 10.7" x 39' 4.4"Other
- Living roomMain62' 4" x 68' 10.7"Other
- KitchenMain42' 7.8" x 68' 10.7"Other
- BedroomMain39' 4.4" x 39' 4.4"Other
- Primary bedroomMain45' 11.1" x 59' 6.6"Other
- BedroomMain39' 4.4" x 39' 4.4"Other
- EnsuiteMain0' x 0'Other
- BathroomMain0' x 0'Other
- EntranceLower32' 9.7" x 65' 7.4"Other
- Recreation RoomLower42' 7.8" x 72' 2.1"Other
- StorageLower16' 4.8" x 22' 11.5"Other
- UtilityLower32' 9.7" x 55' 9.2"Other
- Family roomLower75' 5.5" x 65' 7.4"Other
- PlayroomLower42' 7.8" x 68' 10.7"Other
- BedroomLower45' 11.1" x 55' 9.2"Other
- BathroomLower19' 8.2" x 39' 4.4"Other
- BedroomLower42' 7.8" x 55' 9.2"Other
- OtherMain68' 10.7" x 78' 8.8"Other
- OtherOther85' 3.6" x 196' 10.2"Other
- OtherMain42' 7.8" x 65' 7.4"Other
- Walk-In ClosetLower26' 2.9" x 32' 9.7"Other
- OtherMain45' 11.1" x 49' 2.5"Other
- OtherLower39' 4.4" x 36' 10.7"Other
- OtherMain26' 2.9" x 62' 4"Other
- PatioMain39' 4.4" x 55' 9.2"Other
- OtherMain78' 8.8" x 65' 7.4"Other
Listing Agents
Request More Information
Request More Information
Location
5957 Sooke Rd, Sooke, British Columbia, V9Z 0P7 Canada
Around this property
Information about the area within a 5-minute walk of this property.
Request Neighbourhood Information
Learn more about the neighbourhood and amenities around this home
Request NowPayment Calculator
- $
- %$
- %
- Principal and Interest 0
- Property Taxes 0
- Strata / Condo Fees 0

