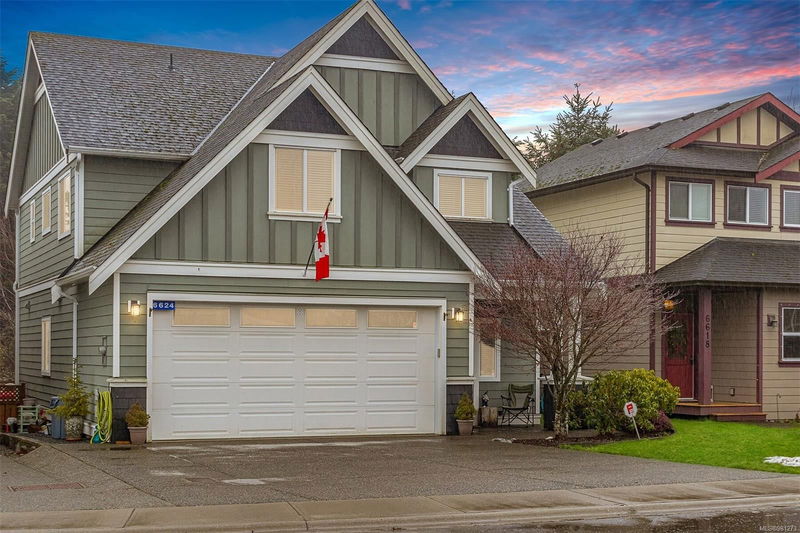Key Facts
- MLS® #: 981273
- Property ID: SIRC2178491
- Property Type: Residential, Single Family Detached
- Living Space: 2,078 sq.ft.
- Lot Size: 0.09 ac
- Year Built: 2014
- Bedrooms: 4
- Bathrooms: 3
- Parking Spaces: 4
- Listed By:
- RE/MAX Generation
Property Description
OPEN HOUSE SAT NOV 30TH 1-3! Discover this 4-bedroom, 3-bathroom gem with an office/den in a desirable neighborhood close to schools and Sooke town center. The grand entrance with vaulted ceilings leads to an open-concept living area. The spacious kitchen features a tiled backsplash, quartz countertops, and a walk-in pantry, flowing into a cozy living room with an electric fireplace and a dining area. Upstairs, find 4 generous bedrooms, a main bath, and a convenient laundry room. The primary bedroom offers a luxurious ensuite with a corner tub, dual sinks, and a shower. Enjoy the outdoors on the sizable deck and fully fenced backyard with a sprinkler system. The double garage provides ample storage and a workbench, with an extra-wide driveway for added convenience.
Rooms
- TypeLevelDimensionsFlooring
- OtherMain21' x 21'Other
- Living roomMain12' x 13'Other
- Dining roomMain10' x 16'Other
- KitchenMain9' x 15'Other
- Primary bedroom2nd floor12' x 12'Other
- BathroomMain0' x 0'Other
- Ensuite2nd floor0' x 0'Other
- Bathroom2nd floor0' x 0'Other
- Bedroom2nd floor11' x 12'Other
- Bedroom2nd floor10' x 12'Other
- Bedroom2nd floor12' x 13'Other
- DenMain10' x 11'Other
Listing Agents
Request More Information
Request More Information
Location
6624 Steeple Chase, Sooke, British Columbia, V9Z 5K2 Canada
Around this property
Information about the area within a 5-minute walk of this property.
Request Neighbourhood Information
Learn more about the neighbourhood and amenities around this home
Request NowPayment Calculator
- $
- %$
- %
- Principal and Interest 0
- Property Taxes 0
- Strata / Condo Fees 0

