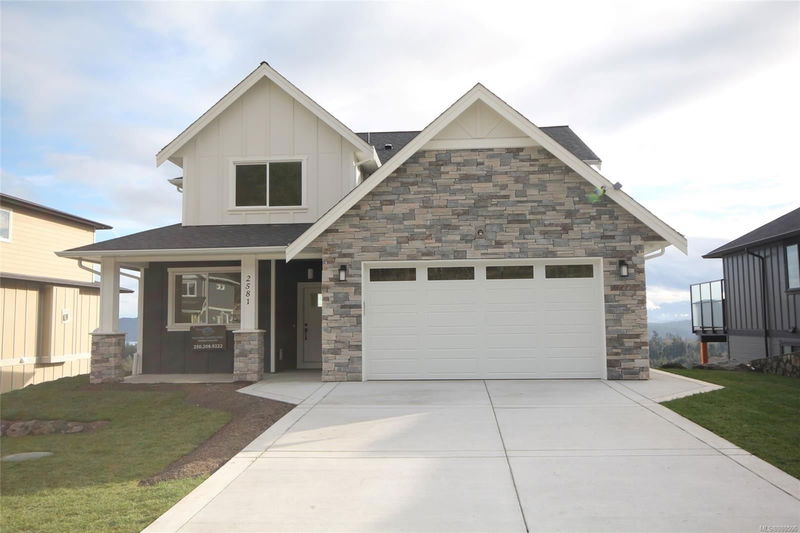Key Facts
- MLS® #: 980506
- Property ID: SIRC2163549
- Property Type: Residential, Single Family Detached
- Living Space: 3,358 sq.ft.
- Lot Size: 0.15 ac
- Year Built: 2024
- Bedrooms: 3+2
- Bathrooms: 4
- Parking Spaces: 4
- Listed By:
- RE/MAX Camosun
Property Description
Open House Sat Nov 28 12-2pm. This executive new build in Nickson Rise sits high above Sunriver, capturing expansive views of the Sooke Basin, Olympic Mountains, & rolling hills. Spanning approximately 3,300 sq ft, this elegant home offers 5 bedrooms plus a den, incl. a 2-bedroom suite. The vaulted main living room features large picture windows, a cozy fireplace w/ built-in storage, & uninterrupted views. The spacious kitchen with ample cabinetry flows into the dining area, opening to a serene deck perfect for morning coffee or evening sunsets. Upstairs, the primary bedroom offers sweeping views, a spa-inspired ensuite with a freestanding tub, double vanity, & a glass-enclosed shower. Two additional bedrooms & a main bath complete the level. The lower level offers a 2-bedroom suite with a patio, ideal for extended family. Classic, tasteful finishes enhance every corner. This quality build is ready for occupancy - available for immediate possession. Offered at $1,299,900 Plus GST.
Rooms
- TypeLevelDimensionsFlooring
- DenMain9' 11" x 10' 5"Other
- Dining roomMain10' 3.9" x 13' 9.9"Other
- KitchenLower13' 3" x 19' 11"Other
- BathroomMain0' x 0'Other
- EntranceMain6' 2" x 6' 6.9"Other
- Living roomMain11' 11" x 16' 3.9"Other
- Laundry roomMain6' 6" x 7' 9.9"Other
- Mud RoomMain5' 8" x 8' 9.9"Other
- Primary bedroom2nd floor12' 6" x 16' 9.6"Other
- Ensuite2nd floor0' x 0'Other
- Walk-In Closet2nd floor4' 11" x 9' 6.9"Other
- Bedroom2nd floor10' 6.9" x 10' 8"Other
- KitchenLower7' 6.9" x 13' 9.9"Other
- Bedroom2nd floor10' 3.9" x 10' 6.9"Other
- Laundry roomLower5' 3.9" x 7'Other
- BathroomLower0' x 0'Other
- Bathroom2nd floor0' x 0'Other
- BedroomLower10' 2" x 13' 6.9"Other
- Living roomLower10' 9" x 13' 9.9"Other
- OtherLower11' x 10'Other
- OtherLower5' 6" x 6' 9.9"Other
- BedroomLower9' 11" x 13' 6"Other
- StorageLower8' 11" x 9' 9.9"Other
Listing Agents
Request More Information
Request More Information
Location
2581 Nickson Way, Sooke, British Columbia, V9Z 1P8 Canada
Around this property
Information about the area within a 5-minute walk of this property.
Request Neighbourhood Information
Learn more about the neighbourhood and amenities around this home
Request NowPayment Calculator
- $
- %$
- %
- Principal and Interest 0
- Property Taxes 0
- Strata / Condo Fees 0

