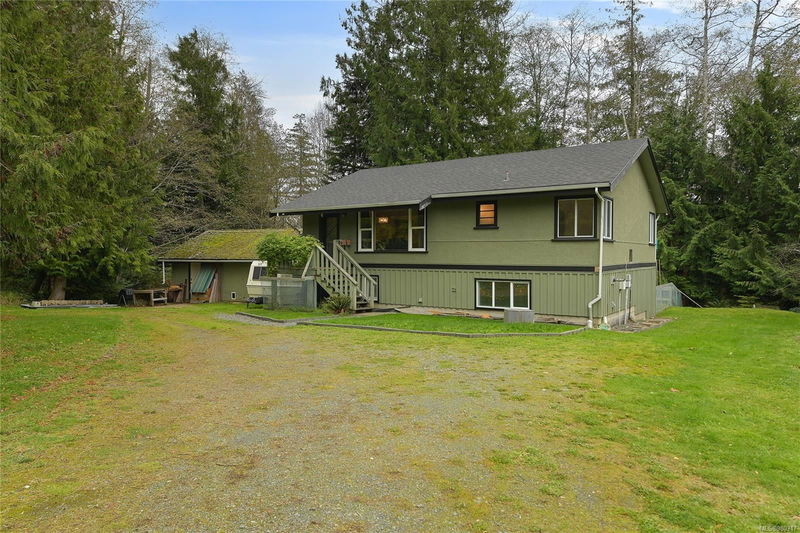Key Facts
- MLS® #: 980317
- Property ID: SIRC2162222
- Property Type: Residential, Single Family Detached
- Living Space: 1,137 sq.ft.
- Lot Size: 0.61 ac
- Year Built: 1970
- Bedrooms: 3
- Bathrooms: 1
- Parking Spaces: 5
- Listed By:
- eXp Realty
Property Description
**Explore the 3D Walk-Through, Photos & Floor Plan Online!**
Nestled among mature trees on a private 0.6-acre lot in desirable Sooke Core, this well-maintained 3-bedroom, 1-bath home with easy 4th bedroom option is an incredible opportunity for first-time buyers or investors. Zoned within ALR, this flat, usable lot offers ample room for your vision to come to life. Stay cozy year-round with the efficient pellet stove, and enjoy additional features like a fully fenced garden area, a relaxing hot tub, and plenty of parking. The home also boasts a full, unfinished basement with suite potential—ideal for expanding living space or generating rental income. A separate garage/shop provides versatile options for hobbyists, car enthusiasts, or additional storage. Located just a short walk from Sooke’s local amenities, shops, and schools, this property combines convenience, space, and endless possibilities—perfect for creating a custom dream home or a high-value investment.
Rooms
- TypeLevelDimensionsFlooring
- BedroomMain29' 6.3" x 32' 9.7"Other
- BathroomMain0' x 0'Other
- Primary bedroomMain39' 4.4" x 42' 7.8"Other
- BedroomMain29' 6.3" x 36' 10.7"Other
- EntranceMain9' 10.1" x 19' 8.2"Other
- Living roomMain42' 7.8" x 52' 5.9"Other
- Dining roomMain29' 6.3" x 36' 10.7"Other
- OtherMain13' 1.4" x 13' 1.4"Other
- KitchenMain32' 9.7" x 39' 4.4"Other
- OtherMain19' 8.2" x 26' 2.9"Other
- OtherLower39' 4.4" x 91' 10.3"Other
- OtherLower39' 4.4" x 88' 6.9"Other
- Laundry roomLower49' 2.5" x 78' 8.8"Other
- PatioLower26' 2.9" x 32' 9.7"Other
Listing Agents
Request More Information
Request More Information
Location
6909 Grant Rd W, Sooke, British Columbia, V9Z 0P4 Canada
Around this property
Information about the area within a 5-minute walk of this property.
Request Neighbourhood Information
Learn more about the neighbourhood and amenities around this home
Request NowPayment Calculator
- $
- %$
- %
- Principal and Interest 0
- Property Taxes 0
- Strata / Condo Fees 0

