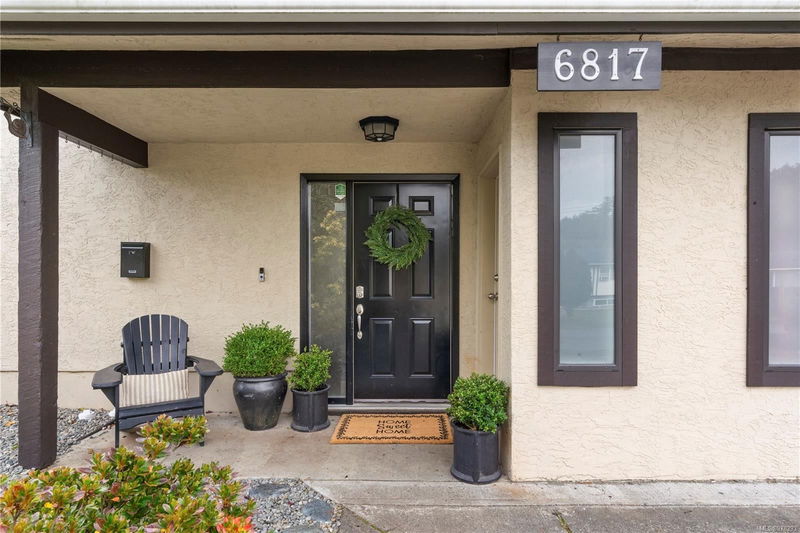Key Facts
- MLS® #: 978293
- Property ID: SIRC2162200
- Property Type: Residential, Single Family Detached
- Living Space: 2,227 sq.ft.
- Lot Size: 0.17 ac
- Year Built: 1975
- Bedrooms: 3+2
- Bathrooms: 3
- Parking Spaces: 5
- Listed By:
- Macdonald Realty
Property Description
Introducing an impressive dual-suite home ideal for families or investors.This versatile home features a 3-bedroom upper level living space with an expansive south-facing deck, offering beautiful views of the Olympic Mountains, great for bbq's and entertaining.The lower-level unit, added in 2022, offers a 2-bedroom plus den/office layout, making it a fantastic option for mortgage-helping rental income.With an overall 2,227 finished square feet, this home includes an attached garage at the rear and RV parking on the side. Enjoy updated windows and beautiful Beech hardwood floors on the upper level, along with fireplaces in both suites.The fully fenced, flat lot features raised garden beds, ample outdoor space for family gatherings or playtime.Located just a 5 minute walk to Broomhill Park and a short stroll from town, bus routes, the ocean, hiking and breathtaking beaches, this home truely captures the ideal Sooke lifestyle!
Rooms
- TypeLevelDimensionsFlooring
- Primary bedroomMain36' 10.7" x 42' 7.8"Other
- Dining roomMain39' 4.4" x 36' 10.7"Other
- EntranceLower32' 9.7" x 29' 6.3"Other
- Family roomMain45' 11.1" x 55' 9.2"Other
- KitchenMain36' 10.7" x 36' 10.7"Other
- BedroomMain36' 10.7" x 36' 10.7"Other
- BedroomMain29' 6.3" x 36' 10.7"Other
- Living roomLower42' 7.8" x 55' 9.2"Other
- OtherMain49' 2.5" x 65' 7.4"Other
- EnsuiteMain9' 10.1" x 22' 11.5"Other
- BathroomMain22' 11.5" x 22' 11.5"Other
- BedroomLower36' 10.7" x 36' 10.7"Other
- BedroomLower36' 10.7" x 36' 10.7"Other
- BathroomLower36' 10.7" x 22' 11.5"Other
- KitchenLower36' 10.7" x 45' 11.1"Other
- OtherLower49' 2.5" x 62' 4"Other
- DenLower55' 9.2" x 36' 10.7"Other
Listing Agents
Request More Information
Request More Information
Location
6817 Rhodonite Dr, Sooke, British Columbia, V9Z 0H7 Canada
Around this property
Information about the area within a 5-minute walk of this property.
Request Neighbourhood Information
Learn more about the neighbourhood and amenities around this home
Request NowPayment Calculator
- $
- %$
- %
- Principal and Interest 0
- Property Taxes 0
- Strata / Condo Fees 0

