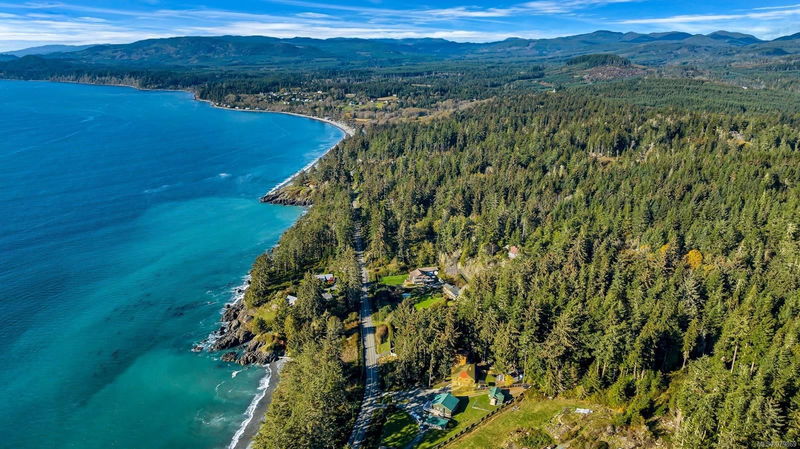Key Facts
- MLS® #: 979869
- Property ID: SIRC2151352
- Property Type: Residential, Single Family Detached
- Living Space: 3,376 sq.ft.
- Lot Size: 0.50 ac
- Year Built: 1980
- Bedrooms: 3+1
- Bathrooms: 2
- Parking Spaces: 4
- Listed By:
- Pemberton Holmes - Sooke
Property Description
Listen to the soothing ocean waves. This stunning property features many new upgrades including the kitchen, and all living spaces have new flooring creating a easy flow to the living spaces. The three upstairs bedrooms, with cozy new carpet. Bonus a brand new, large 1-bedroom, 1-bathroom suite. Its open-concept design features a full kitchen.Stay warm with a reliable boiler system featuring hot water radiators plus a additional wood-fired boiler for backup. Picture cozy evenings by the wood-burning fireplace on the main floor. With a new roof completed in March 2024 and upgraded gutters and vents, you can rest easy. The property also boasts a hot tub still under warranty, complemented by a professionally built pergola with lights that overlooks the ocean. Expertly crafted 12x12 studio. (This is a single-family custom-built log home, connected by a small utility room, not a typical strata. Each has its own private yard and septic and well with only a driveway shared in common)
Rooms
- TypeLevelDimensionsFlooring
- Living roomMain14' x 13'Other
- Dining roomMain45' 11.1" x 45' 11.1"Other
- KitchenMain45' 11.1" x 45' 11.1"Other
- BedroomMain9' x 13'Other
- Sitting2nd floor11' x 7'Other
- BathroomMain32' 9.7" x 26' 2.9"Other
- Family roomMain134' 6.1" x 22' 11.5"Other
- BedroomMain42' 7.8" x 36' 10.7"Other
- Primary bedroom2nd floor13' x 14'Other
- Attic2nd floor49' 2.5" x 22' 11.5"Other
- Attic2nd floor49' 2.5" x 26' 2.9"Other
- Family room2nd floor15' x 16'Other
- EntranceLower26' 2.9" x 36' 10.7"Other
- Living roomLower32' 9.7" x 55' 9.2"Other
- BathroomLower26' 2.9" x 32' 9.7"Other
- KitchenLower42' 7.8" x 65' 7.4"Other
- Walk-In ClosetLower16' 4.8" x 26' 2.9"Other
- BedroomLower42' 7.8" x 42' 7.8"Other
- WorkshopLower45' 11.1" x 42' 7.8"Other
- Laundry roomLower42' 7.8" x 42' 7.8"Other
- StudioOther36' 10.7" x 36' 10.7"Other
- PatioOther108' 3.2" x 118' 1.3"Other
Listing Agents
Request More Information
Request More Information
Location
8448 West Coast Rd, Sooke, British Columbia, V9Z 1E1 Canada
Around this property
Information about the area within a 5-minute walk of this property.
Request Neighbourhood Information
Learn more about the neighbourhood and amenities around this home
Request NowPayment Calculator
- $
- %$
- %
- Principal and Interest 0
- Property Taxes 0
- Strata / Condo Fees 0

