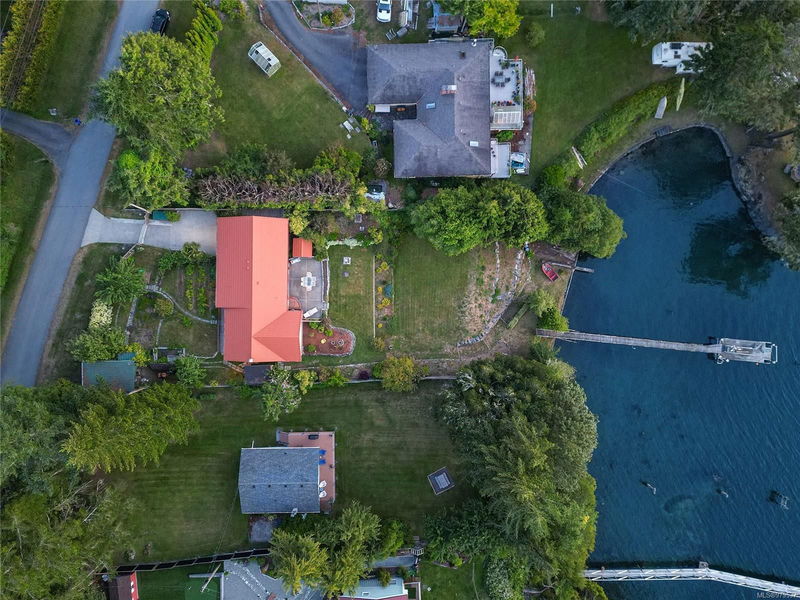Key Facts
- MLS® #: 979537
- Property ID: SIRC2147195
- Property Type: Residential, Single Family Detached
- Living Space: 2,385 sq.ft.
- Lot Size: 0.39 ac
- Year Built: 1980
- Bedrooms: 2+2
- Bathrooms: 2
- Parking Spaces: 3
- Listed By:
- RE/MAX Camosun
Property Description
OCEANFRONT HOME WITH PRIVATE MOORAGE DOCK FORESHORE LEASE! Welcome to East Sooke, a rural community nestled along the rugged West Coast Pacific Ocean shoreline on the South side of the Sooke Basin. Proudly introducing for the first time ever on the market a meticulously maintained home with a beautiful beach tucked away in a picturesque alcove. Enjoy the fresh ocean breeze, whale watching, wildlife sightings and stunning ocean views! Key features include four bedrooms, two bathrooms, three living rooms, cozy wood burning stove, propane fireplace, large workshop, spacious laundry room, attached garage, detached carport, storage sheds, big patio perfect for entertaining and beautiful gardens! Located on a quiet no-through street. East Sooke is home to the full West Coast lifestyle including world-class fishing, crabbing, boating, kayaking, hiking, numerous parks and many outdoor adventures at your doorstep!
Rooms
- TypeLevelDimensionsFlooring
- EntranceMain16' 8" x 18' 3.6"Other
- Dining roomMain30' 10.8" x 33' 10.6"Other
- KitchenMain27' 7.4" x 30' 10.8"Other
- Living roomMain30' 7.3" x 41' 6.8"Other
- BathroomMain5' 2" x 8' 6"Other
- BedroomMain31' 2" x 34' 5.3"Other
- Living roomMain49' 5.7" x 57' 1.8"Other
- WorkshopLower47' 3.7" x 55' 2.5"Other
- Primary bedroomMain36' 10.7" x 45' 8"Other
- Living roomLower43' 2.5" x 54' 4.7"Other
- BathroomLower4' 3" x 8' 5"Other
- StorageLower25' 11.8" x 25' 11.8"Other
- Laundry roomLower25' 11.8" x 27' 8"Other
- BedroomLower28' 1.7" x 30' 10.2"Other
- BedroomLower28' 1.7" x 33' 10.6"Other
- Hobby RoomLower27' 7.4" x 28' 1.7"Other
- OtherLower13' 11.3" x 32' 6.5"Other
- PatioMain14' 9.1" x 63' 1.8"Other
- OtherMain45' 11.1" x 72' 2.1"Other
- PatioMain25' 1.9" x 95' 1.7"Other
- PatioMain49' 2.5" x 95' 1.7"Other
- OtherMain41' 1.2" x 75' 5.5"Other
Listing Agents
Request More Information
Request More Information
Location
6528 Thornett Rd, Sooke, British Columbia, V9Z 1A5 Canada
Around this property
Information about the area within a 5-minute walk of this property.
Request Neighbourhood Information
Learn more about the neighbourhood and amenities around this home
Request NowPayment Calculator
- $
- %$
- %
- Principal and Interest 0
- Property Taxes 0
- Strata / Condo Fees 0

