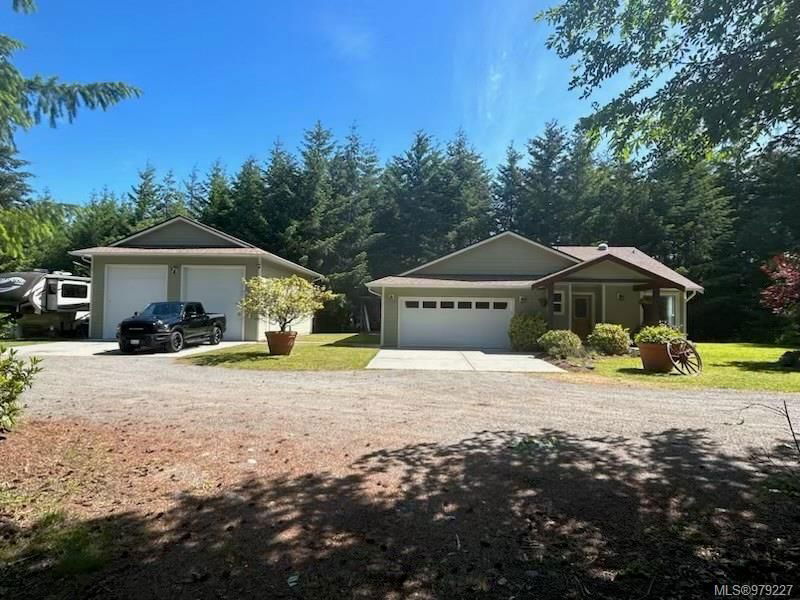Key Facts
- MLS® #: 979227
- Property ID: SIRC2141369
- Property Type: Residential, Single Family Detached
- Living Space: 1,516 sq.ft.
- Lot Size: 1.98 ac
- Year Built: 2013
- Bedrooms: 2
- Bathrooms: 3
- Parking Spaces: 10
- Listed By:
- Maxxam Realty Ltd.
Property Description
Open Sun Nov 3rd, 12-2 pm. Be in by Christmas! Rancher with Huge Shop! Acreage! Be impressed as you drive through the gates to this well Kept 1500+ sq ft 2 Bed + Den Spacious Rancher on full crawl space. Located on 2+/- mainly flat private landscaped low maintenance acres that back onto Demamiel Creek, 5 mins from Sooke Town Core. Features a Massive 27 x 36 ft 2 Bay Shop with 14 ft extra high ceilings + workshop area + a 2 pcs bathroom (Endless possibilities) Proximity of the House, Shop, Boat, RV/5th Wheel was well thought out (Tenant is renting a spot for his 5th wheel at $1100/month, looking for caretaker or income?) Open concept kitchen, Dining & Living room area - ideal for entertaining! Kitchen with island & Dining area has slider to outside patio. Living room with wood stove as well as a ductless heat pump. Good-sized Den/Office opposite a Laundry room with access to DBL Garage. The Master is exceptional with a big walk-in closet & classy ensuite. Bonus inground water Cistern
Rooms
- TypeLevelDimensionsFlooring
- KitchenMain10' x 10'Other
- DenMain10' x 10'Other
- Porch (enclosed)Main6' x 13'Other
- Laundry roomMain10' x 5'Other
- EntranceMain11' x 5'Other
- OtherMain5' x 5'Other
- Dining roomMain10' x 21'Other
- Living roomMain14' x 15'Other
- Primary bedroomMain14' x 12'Other
- EnsuiteMain0' x 0'Other
- Walk-In ClosetMain5' x 8'Other
- BathroomMain0' x 0'Other
- BedroomMain12' x 11'Other
- PatioMain18' x 21'Other
- OtherMain18' x 20'Other
- WorkshopOther88' 6.9" x 118' 1.3"Other
- StorageMain9' x 10'Other
- BathroomOther0' x 0'Other
Listing Agents
Request More Information
Request More Information
Location
2912 Sarah Dr, Sooke, British Columbia, V9Z 0J5 Canada
Around this property
Information about the area within a 5-minute walk of this property.
Request Neighbourhood Information
Learn more about the neighbourhood and amenities around this home
Request NowPayment Calculator
- $
- %$
- %
- Principal and Interest 0
- Property Taxes 0
- Strata / Condo Fees 0

