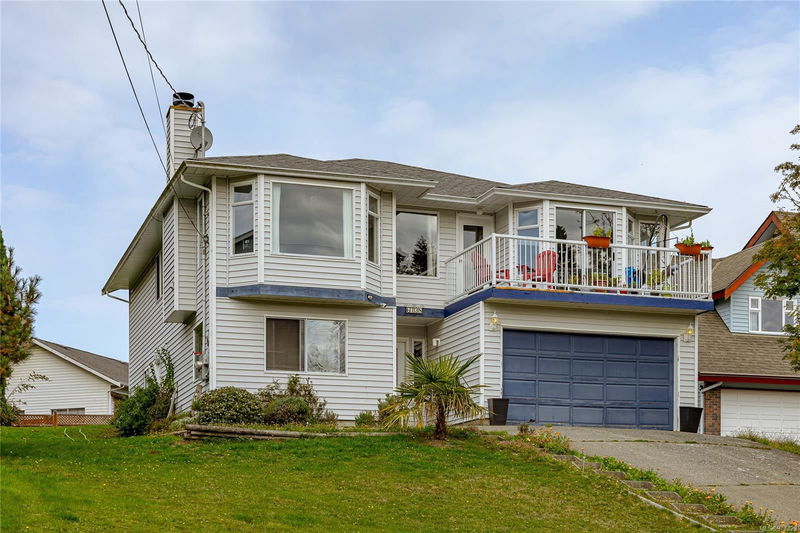Key Facts
- MLS® #: 977329
- Property ID: SIRC2131016
- Property Type: Residential, Single Family Detached
- Living Space: 2,962 sq.ft.
- Lot Size: 0.22 ac
- Year Built: 1990
- Bedrooms: 3+2
- Bathrooms: 3
- Parking Spaces: 3
- Listed By:
- Sutton Group West Coast Realty
Property Description
NEW PRICE!Fabulous SOUTH facing,2 story home with a 2 bedroom legal suite! Highly sought after LOCATION, on a quiet, no thru cul-de-sac, walk to Sooke town core & amenities. 3 bed/2 bath upper level with sun-drenched kitchen, eating area & a spacious living/dining rm combo. Cuddle up to the cozy wood fireplace. Enjoy the stunning autumn & winter Seasonal Water Views from the front balcony! Master BR boasts a 4-piece ensuite & a huge walk-in closet. Maybe add a balcony off of the Master Bedroom? With southern exposure, the home is flooded with natural light & complemented by a large, landscaped backyard, perfect for outdoor living. Downstairs is a huge 910sqft self contained 2 BR suite. Laundry on both levels. Ideally situated steps to the Rotary Pier & the Boardwalk at Ed MacGregor Park. Plus a path to the Water Front at the end of this no thru street! Your Opportunity Awaits. Move in Dec 31, 2024!
Rooms
- TypeLevelDimensionsFlooring
- EntranceLower5' x 10'Other
- OtherLower16' x 21'Other
- BedroomLower14' x 9'Other
- BathroomLower0' x 0'Other
- Laundry roomLower11' x 7'Other
- KitchenLower14' x 10'Other
- Living roomLower55' 9.2" x 32' 9.7"Other
- OtherLower12' x 20'Other
- Dining roomMain14' x 11'Other
- Living roomMain17' x 12'Other
- Family roomMain13' x 12'Other
- KitchenMain10' x 11'Other
- BathroomMain0' x 0'Other
- Primary bedroomMain14' x 12'Other
- EnsuiteMain0' x 0'Other
- Walk-In ClosetMain8' x 5'Other
- BedroomMain9' x 12'Other
- BalconyMain17' x 6'Other
- BedroomMain11' x 9'Other
Listing Agents
Request More Information
Request More Information
Location
6738 Horne Rd, Sooke, British Columbia, V9Z 0A6 Canada
Around this property
Information about the area within a 5-minute walk of this property.
Request Neighbourhood Information
Learn more about the neighbourhood and amenities around this home
Request NowPayment Calculator
- $
- %$
- %
- Principal and Interest 0
- Property Taxes 0
- Strata / Condo Fees 0

