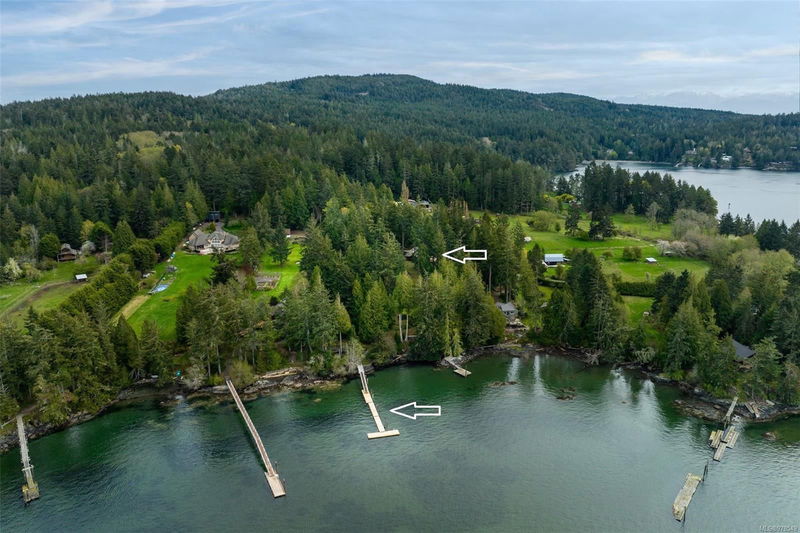Key Facts
- MLS® #: 978549
- Property ID: SIRC2130977
- Property Type: Residential, Single Family Detached
- Living Space: 3,087 sq.ft.
- Lot Size: 2.40 ac
- Year Built: 1975
- Bedrooms: 3
- Bathrooms: 4
- Parking Spaces: 6
- Listed By:
- RE/MAX Camosun
Property Description
STUNNING OCEANFRONT ESTATE W/DOCK! Custom, fully renovated 3/4 bed, 4 bath, 3087sf exec home on private, landscaped, fenced & irrigated 2.4ac overlooking Sooke Harbour, Whiffin Spit, Juan de Fuca Strait & Olympic Mtns. Pass thru the gated entry to a park-like setting of over 120 Douglas Fir & Cedar Trees, pond, water features & myriad mature shrubs & flowers. Open the custom copper front door & be impressed w/the fine craftsmanship & use of natural materials, Pella wood windows & doors, gleaming maple floors & fir trim. Custom cherry kitchen w/live edge black honed granite counters, pantry & stainless appls incl 5 burner Wolf range. Office, 2nd bed w/3pc ensuite & primary w/walk-in closet & 4pc ensuite. Dining rm & living rm w/fireplace opens thru sliders to view deck. 2pc bath & mudroom w/laundry. Up: family/media rm or 4th bed w/slider to view deck. Dbl garage wired for EV & vaulted suite above. Security sys, HRV, generator, workshop/sheds, multiple decks, lots of parking & new dock!
Rooms
- TypeLevelDimensionsFlooring
- OtherMain5' 5" x 6' 2"Other
- EntranceMain5' 9" x 6' 9.9"Other
- Dining roomMain13' x 16'Other
- KitchenMain10' 9.9" x 19' 3"Other
- Home officeMain18' x 11' 3"Other
- Living roomMain17' 8" x 24' 6.9"Other
- BathroomMain0' x 0'Other
- Primary bedroomMain11' 9.9" x 13' 9.6"Other
- Walk-In ClosetMain7' 2" x 5' 9.9"Other
- EnsuiteMain0' x 0'Other
- BedroomMain14' 6" x 10'Other
- BathroomMain0' x 0'Other
- Laundry roomMain10' x 9'Other
- OtherMain21' 3.9" x 21'Other
- OtherMain17' 8" x 18' 9.6"Other
- OtherMain20' 3" x 51' 6"Other
- PatioMain23' 6" x 10' 5"Other
- Media / Entertainment2nd floor16' 9.9" x 17' 3"Other
- Living room2nd floor11' 9.6" x 13' 9.9"Other
- Sitting2nd floor17' 6" x 17' 5"Other
- Kitchen2nd floor7' 6.9" x 6' 9"Other
- Bedroom2nd floor6' 9.9" x 10' 3"Other
- Attic2nd floor6' 5" x 5'Other
- Balcony2nd floor7' 8" x 15' 3"Other
- StorageOther20' x 22' 6"Other
- WorkshopOther12' x 10' 9.9"Other
- StorageOther8' x 15' 5"Other
- OtherOther8' x 35'Other
- Bathroom2nd floor0' x 0'Other
- OtherOther8' x 15' 5"Other
Listing Agents
Request More Information
Request More Information
Location
6598 Tideview Rd, Sooke, British Columbia, V9Z 1A6 Canada
Around this property
Information about the area within a 5-minute walk of this property.
Request Neighbourhood Information
Learn more about the neighbourhood and amenities around this home
Request NowPayment Calculator
- $
- %$
- %
- Principal and Interest 0
- Property Taxes 0
- Strata / Condo Fees 0

