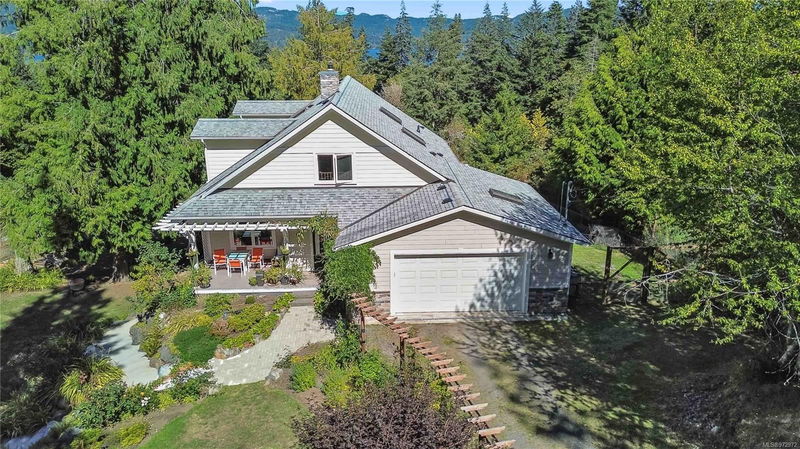Key Facts
- MLS® #: 972972
- Property ID: SIRC2125107
- Property Type: Residential, Single Family Detached
- Living Space: 2,757 sq.ft.
- Lot Size: 0.54 ac
- Year Built: 2014
- Bedrooms: 3+1
- Bathrooms: 3
- Parking Spaces: 6
- Listed By:
- RE/MAX Camosun
Property Description
STUNNING, CUSTOM, ARCHITECTURALLY INSPIRED & PROFESSIONALLY DESIGNED 2757sf, 4-5 BED, 3 BATH HOME ON A LUSH & MASTERFULLY LANDSCAPED 23,522sf/0.54ac lot. Truly a gardener's paradise boasting a plethora of flowers, shrubs & towering evergreens + greenhouse, raised beds & substantial fenced fruit garden. Be impressed w/the gleaming maple floors, custom, high-end finishings & abundance of light thru a profusion of windows, enhanced by airy vaulted ceilings. Grand living rm w/cozy wood burning insert. Gourmet kitchen w/granite counters & island w/brkfst bar, cherry cabinets, SS appliances incl propane cooktop. Inline dining rm opens to deck w/garden views. Large primary bed w/5pc ensuite, w-i closet & door to deck, 2nd bed w/4pc ensuite & laundry rm complete main lvl. Up: office/library, 2nd primary bed w/4pc ensuite & w-i closet, sitting rm & ocean/mtn view deck. Down: 2 more beds/dens/office, storage & unfinished space awaiting ideas. Workshop, DBL garage, crawlspace & lots of parking!
Downloads & Media
Rooms
- TypeLevelDimensionsFlooring
- Dining roomMain11' x 11' 6.9"Other
- Living roomMain15' 11" x 16' 8"Other
- Laundry roomMain6' 3.9" x 8' 2"Other
- EntranceMain9' 9.9" x 12' 3.9"Other
- KitchenMain8' 8" x 13' 2"Other
- BedroomMain11' 3.9" x 11' 6"Other
- Walk-In ClosetMain3' 11" x 5' 9.6"Other
- Primary bedroomMain15' 3.9" x 15' 9"Other
- Walk-In ClosetMain6' 9.9" x 7' 9.6"Other
- Porch (enclosed)Main9' 11" x 21' 9.6"Other
- OtherMain10' 3" x 13' 3.9"Other
- Bedroom2nd floor13' 6.9" x 19' 9.6"Other
- OtherMain23' 9" x 25' 3.9"Other
- Sitting2nd floor5' 11" x 8' 9"Other
- Walk-In Closet2nd floor4' 8" x 8' 3"Other
- Library2nd floor5' x 15' 9.9"Other
- BedroomLower13' 3.9" x 13' 9.9"Other
- Other2nd floor5' 9.9" x 19' 9.6"Other
- StudioLower10' 9" x 13'Other
- UtilityLower16' 8" x 18' 3"Other
- OtherLower16' 6" x 27'Other
- WorkshopLower8' 5" x 12' 9.9"Other
- StorageLower4' 5" x 6' 9.6"Other
- StorageLower4' 3.9" x 5' 8"Other
Listing Agents
Request More Information
Request More Information
Location
1335 Martock Rd, Sooke, British Columbia, V9Z 1B1 Canada
Around this property
Information about the area within a 5-minute walk of this property.
Request Neighbourhood Information
Learn more about the neighbourhood and amenities around this home
Request NowPayment Calculator
- $
- %$
- %
- Principal and Interest 0
- Property Taxes 0
- Strata / Condo Fees 0

