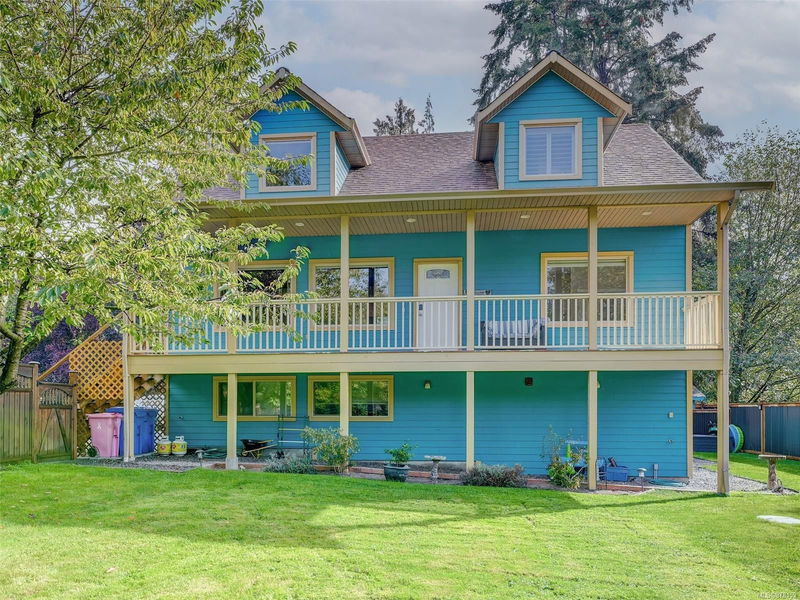Key Facts
- MLS® #: 978152
- Property ID: SIRC2121362
- Property Type: Residential, Single Family Detached
- Living Space: 3,007 sq.ft.
- Lot Size: 0.95 ac
- Year Built: 2007
- Bedrooms: 3+2
- Bathrooms: 4
- Parking Spaces: 5
- Listed By:
- Royal LePage Coast Capital - Sooke
Property Description
Sunny Saseenos Country Retreat! Tucked amongst the trees on a quiet country lane, this 0.95ac parcel is home to a stunning, 3,000sf 3BD/2BA chalet-style family home w/2BD/2BA walk-out in-law suite! Tastefully designed main features open floorplan w/flexible layout. Spacious living room awash in natural light w/18' vaulted ceiling, remote blinds & cozy pellet stove. Bright country kitchen w/stainless appl. & engineered HW floors. In-line dining w/slider to covered deck looking out to wall of mature greenery & salmon bearing Lannon Creek. Two BR, laundry & 4-pce bath complete the main. Upstairs, find primary suite w/custom shutters, WIC & ensuite. Bonus loft provides plenty of options for recreation or workspace. Downstairs, find walk-out in-law suite w/sep. entry & laundry. A perfect co-family purchase or use as a mortgage helper! Lush yard space is fully fenced w/manicured gardens & complete privacy. Detached garage, full service RV pad & loads of parking. This one ticks all the boxes!
Rooms
- TypeLevelDimensionsFlooring
- BathroomLower0' x 0'Other
- BathroomLower0' x 0'Other
- BedroomLower10' x 12'Other
- BedroomLower11' x 13'Other
- KitchenLower9' x 13'Other
- OtherLower8' x 13'Other
- Living roomLower13' x 20'Other
- Ensuite2nd floor0' x 0'Other
- Walk-In Closet2nd floor4' x 12'Other
- Primary bedroom2nd floor14' x 23'Other
- BathroomMain0' x 0'Other
- Family room2nd floor14' x 16'Other
- Laundry roomMain5' x 3'Other
- BedroomMain10' x 12'Other
- BedroomMain11' x 14'Other
- Dining roomMain8' x 13'Other
- Living roomMain13' x 20'Other
- EntranceMain3' x 3'Other
- Porch (enclosed)Main5' x 41'Other
- OtherMain3' x 41'Other
- OtherOther22' x 20'Other
- KitchenMain13' x 13'Other
- OtherOther22' x 12'Other
Listing Agents
Request More Information
Request More Information
Location
2105 Parkland Rd, Sooke, British Columbia, V9Z 0G6 Canada
Around this property
Information about the area within a 5-minute walk of this property.
Request Neighbourhood Information
Learn more about the neighbourhood and amenities around this home
Request NowPayment Calculator
- $
- %$
- %
- Principal and Interest 0
- Property Taxes 0
- Strata / Condo Fees 0

