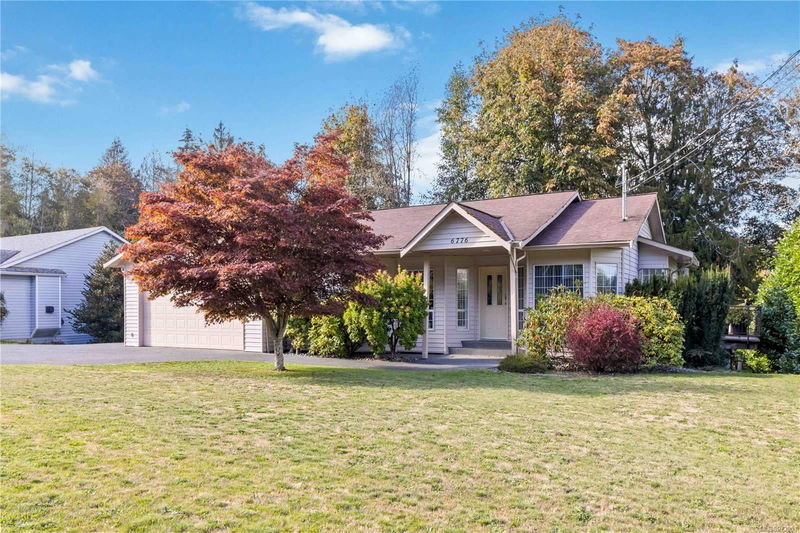Key Facts
- MLS® #: 973951
- Property ID: SIRC2119803
- Property Type: Residential, Single Family Detached
- Living Space: 2,556 sq.ft.
- Lot Size: 0.22 ac
- Year Built: 1992
- Bedrooms: 3+1
- Bathrooms: 3
- Parking Spaces: 4
- Listed By:
- RE/MAX Camosun
Property Description
THE PERFECT FAMILY HOME! SPACIOUS RANCHER W/WALK OUT LOWER LVL! SPARKLING & UPDATED 4 BED, 3 BATH, 2556SF HOME ON LARGE, FENCED/HEDGED & LANDSCAPED .22AC/9,688SF LOT. Step thru the half light door to the tiled entry. Be impressed w/the gleaming oak floors & the abundance of light thru a profusion of windows. Spacious living rm features sliders to huge, wrap-around terracotta tile deck. The separate dining rm w/bay window is perfect for family dinners. Large, tiled kitchen boasts plenty of cabinetry & counter space, stainless steel appliances & bright eating area. 3 generous bedrooms incl primary bedroom w/slider to the deck, 4pc ensuite & walk-in closet. Laundry rm & 4pc bath complete main lvl. Full height lower lvl: family rm w/engineered hardwood & large 4th bedroom w/walk-in closet & 4pc ensuite. Also 778sqft of unfinished space awaiting your development ideas including separate entrance & roughed-in plumbing for possible kitchen. DBL garage, space for RV/Boat & plenty of parking!
Rooms
- TypeLevelDimensionsFlooring
- EntranceMain3' 11" x 6'Other
- Dining roomMain10' 9.6" x 13'Other
- Laundry roomMain5' 3.9" x 8' 9.6"Other
- Eating AreaMain8' 8" x 9' 9.9"Other
- KitchenMain11' 9.9" x 12'Other
- Living roomMain12' 11" x 19' 6.9"Other
- Primary bedroomMain13' 3" x 15' 5"Other
- Walk-In ClosetMain3' 9" x 5' 3"Other
- EnsuiteMain0' x 0'Other
- BedroomMain11' x 14' 9.6"Other
- Walk-In ClosetMain4' 11" x 4' 11"Other
- BedroomMain10' 9" x 11' 6"Other
- BathroomMain0' x 0'Other
- OtherMain15' 11" x 22' 3.9"Other
- BalconyMain12' x 21' 2"Other
- Family roomLower12' 9.6" x 17' 2"Other
- BalconyMain12' 9.6" x 32' 2"Other
- BedroomLower17' 9" x 18'Other
- Walk-In ClosetLower7' 3" x 8' 3.9"Other
- StorageLower4' 11" x 22' 2"Other
- BathroomLower0' x 0'Other
- WorkshopLower10' 3" x 10' 9"Other
- WorkshopLower12' 5" x 32' 8"Other
Listing Agents
Request More Information
Request More Information
Location
6776 Foreman Heights Dr, Sooke, British Columbia, V9Z 0L4 Canada
Around this property
Information about the area within a 5-minute walk of this property.
Request Neighbourhood Information
Learn more about the neighbourhood and amenities around this home
Request NowPayment Calculator
- $
- %$
- %
- Principal and Interest 0
- Property Taxes 0
- Strata / Condo Fees 0

