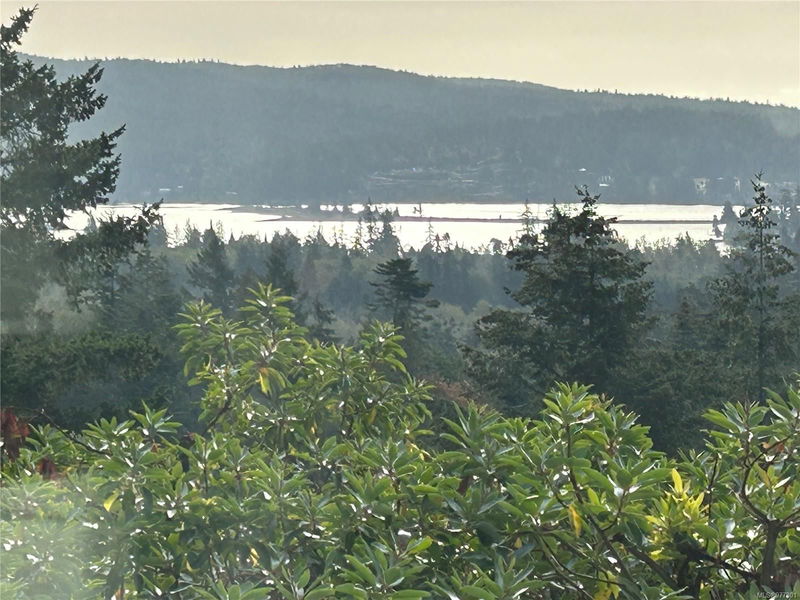Key Facts
- MLS® #: 977801
- Property ID: SIRC2114876
- Property Type: Residential, Single Family Detached
- Living Space: 1,733 sq.ft.
- Lot Size: 1.04 ac
- Bedrooms: 3
- Bathrooms: 2
- Parking Spaces: 6
- Listed By:
- Maxxam Realty Ltd.
Property Description
New Price!! $1,199,900! Immediate Possession,Charming 1700+ Sqft Southern Exposure Very Well Kept 3+ bed, 2 bath Rancher. Panoramic Ocean Views on a Private 1+ Rustic Acres. Immediate Possession! Close to Sooke Town Core in a nice area of established Homes. Be immediately impressed as you drive up the long private driveway w/manicured yard & lots of parking (RV & Boat) The Carport could easily be converted into a garage. As you enter the well-thought-out home you walk into the huge living room w/a Classy Fireplace, Formal dining area w/room for a Hutch, centrally located Kitchen w/a separate breakfast nook & large Family room with cozy woodstove. All these rooms are on Ocean View Side, and overlook the full-length Sundeck. 3 good sized Bedrooms including the Master w/ensuite and walk in closet. Laundry Room w/sink is beside the other entrance of the house, with easy access.Walk-in Crawlspace has its own deck its Approx 60 x 24 ft 11-12 feet high, ideal Workshop,or a future Suite?
Rooms
- TypeLevelDimensionsFlooring
- Porch (enclosed)Main5' x 36'Other
- Dining roomMain15' x 11'Other
- Living roomMain16' x 18'Other
- KitchenMain13' x 11'Other
- Eating AreaMain12' x 9'Other
- Laundry roomMain6' x 13'Other
- Family roomMain12' x 16'Other
- BedroomMain10' x 10'Other
- BathroomMain0' x 0'Other
- BedroomMain10' x 11'Other
- EnsuiteMain0' x 0'Other
- Primary bedroomMain16' x 11'Other
- BalconyMain12' x 31'Other
- OtherLower12' x 27'Other
- BasementLower26' x 63'Other
- PatioLower15' x 8'Other
- StorageLower10' x 8'Other
- Porch (enclosed)Main10' x 17'Other
Listing Agents
Request More Information
Request More Information
Location
2270 Henlyn Dr, Sooke, British Columbia, V9Z 0N5 Canada
Around this property
Information about the area within a 5-minute walk of this property.
Request Neighbourhood Information
Learn more about the neighbourhood and amenities around this home
Request NowPayment Calculator
- $
- %$
- %
- Principal and Interest 0
- Property Taxes 0
- Strata / Condo Fees 0

