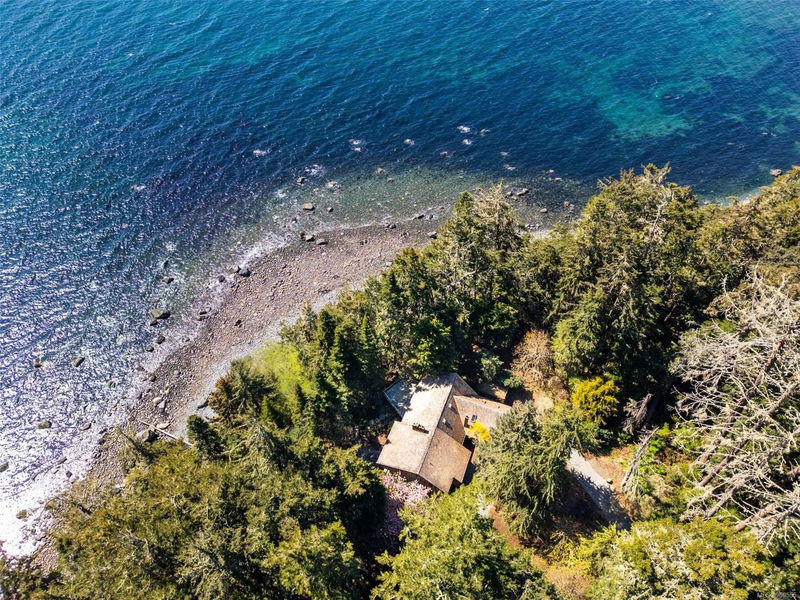Key Facts
- MLS® #: 960555
- Property ID: SIRC2110025
- Property Type: Residential, Single Family Detached
- Living Space: 4,590 sq.ft.
- Lot Size: 1.96 ac
- Year Built: 1973
- Bedrooms: 3+1
- Bathrooms: 4
- Parking Spaces: 10
- Listed By:
- RE/MAX Camosun
Property Description
A ONCE IN A LIFETIME OPPORTUNITY TO OWN THIS STUNNING, WEST COAST OCEANFRONT ACREAGE LOCATED IN ONE OF THE MOST DESIRABLE AREAS ON VANCOUVER ISLAND! Uniquely tucked away on 1.96ac/85,377sf of private, wooded paradise & perched above the sparkling waters of the pacific ocean, on it's own headland w/an easy access path to the sprawling beach. Live where the West Coast wilderness meets the sea. Whale watching, beach-combing, kayaking, sailing, surfing & world class fishing are all at your door. The architecturally inspired cedar home offers over 4500sf of finished space, 862sf of decking & patios, 4 bedrooms, 4 bathrooms, 22' vaulted cedar tongue & groove ceilings, exposed beams, stained glass windows & a plethora of other custom & unique features. Commune with nature, enjoy the sounds of breaking waves & savour the finest in West Coast oceanfront living. This special property will not just be a home... but a lifestyle. A very rare find & outstanding value in todays real estate market
Rooms
- TypeLevelDimensionsFlooring
- Living roomMain19' 6.9" x 20' 9"Other
- KitchenMain15' 9" x 12' 3"Other
- Family roomMain15' 9" x 16' 6.9"Other
- Dining roomMain11' 2" x 9'Other
- EntranceMain8' 6" x 9' 6.9"Other
- BedroomMain12' 3.9" x 14'Other
- Laundry roomMain9' 9.6" x 6' 6"Other
- BathroomMain0' x 0'Other
- OtherMain24' 9.6" x 24' 9"Other
- OtherMain22' 9.9" x 21' 3.9"Other
- Primary bedroom2nd floor15' x 18' 9.6"Other
- Ensuite2nd floor0' x 0'Other
- Sitting2nd floor15' 8" x 12' 9.6"Other
- Bedroom2nd floor14' x 13' 6"Other
- Storage2nd floor8' 3" x 15' 3.9"Other
- Bathroom2nd floor0' x 0'Other
- KitchenLower12' x 9'Other
- BedroomLower12' x 11' 9.6"Other
- Recreation RoomLower19' 9" x 19' 8"Other
- BathroomLower0' x 0'Other
- OtherLower15' 5" x 11' 8"Other
- OtherLower8' 5" x 10' 9"Other
- OtherLower11' 9" x 16'Other
- PatioLower21' 6.9" x 17' 3.9"Other
Listing Agents
Request More Information
Request More Information
Location
7090 Richview Dr, Sooke, British Columbia, V9Z 0T3 Canada
Around this property
Information about the area within a 5-minute walk of this property.
Request Neighbourhood Information
Learn more about the neighbourhood and amenities around this home
Request NowPayment Calculator
- $
- %$
- %
- Principal and Interest 0
- Property Taxes 0
- Strata / Condo Fees 0

