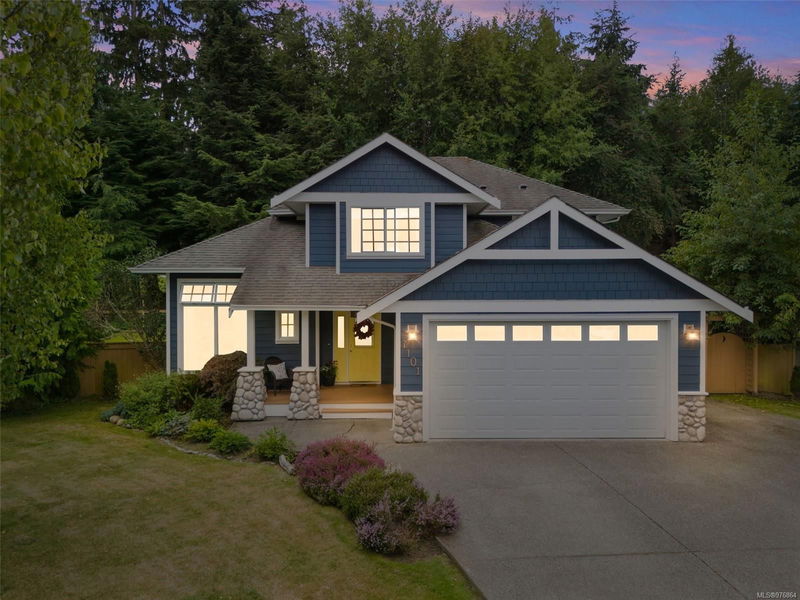Key Facts
- MLS® #: 976864
- Property ID: SIRC2109997
- Property Type: Residential, Condo
- Living Space: 1,986 sq.ft.
- Lot Size: 0.22 ac
- Year Built: 2004
- Bedrooms: 4
- Bathrooms: 3
- Parking Spaces: 5
- Listed By:
- Maxxam Realty Ltd.
Property Description
OPEN HOUSE SATURDAY NOVEMBER 16 11-1! Located in an idyllic family neighbourhood just minutes from Sooke’s Whiffin Spit, this beautiful 3 bedroom + den/3 bathroom home’s parklike setting offers a sense of peace + tranquillity, perfect to come home to after a long day. Step inside to discover a warm + inviting living area, grand vaulted ceilings, gas fire place + plenty of natural light, perfect for gathering with your loved ones. A spacious kitchen, coffee bar, breakfast nook and living room, all offer picturesque views of your pristine backyard and a treed green space. Among the 3 bedrooms up, you’ll find your primary bedroom, overlooking green space, with walk-in closet + spa-like ensuite. No shortage of storage space thanks to its massive crawlspace. Outside, a treed green space behind compliments the already large 0.22 acre lot, making it feel even more private. A skookum shed, solid patio + fruit trees are add'l bonuses. Don't miss your chance to call this your family's new home!
Rooms
- TypeLevelDimensionsFlooring
- Living roomMain16' x 12'Other
- OtherMain20' x 11'Other
- Dining roomMain10' x 11'Other
- EntranceMain10' x 7'Other
- KitchenMain17' x 12'Other
- BathroomMain0' x 0'Other
- Laundry roomMain9' x 8'Other
- Primary bedroom2nd floor13' x 13'Other
- Family roomMain13' x 18'Other
- Bathroom2nd floor0' x 0'Other
- BedroomMain15' x 9'Other
- Bedroom2nd floor12' x 10'Other
- Ensuite2nd floor0' x 0'Other
- Bedroom2nd floor13' x 10'Other
- Walk-In Closet2nd floor8' x 5'Other
- Porch (enclosed)Main9' x 13'Other
- OtherMain5' x 21'Other
Listing Agents
Request More Information
Request More Information
Location
7101 Francis Rd, Sooke, British Columbia, V9Z 0T7 Canada
Around this property
Information about the area within a 5-minute walk of this property.
Request Neighbourhood Information
Learn more about the neighbourhood and amenities around this home
Request NowPayment Calculator
- $
- %$
- %
- Principal and Interest 0
- Property Taxes 0
- Strata / Condo Fees 0

