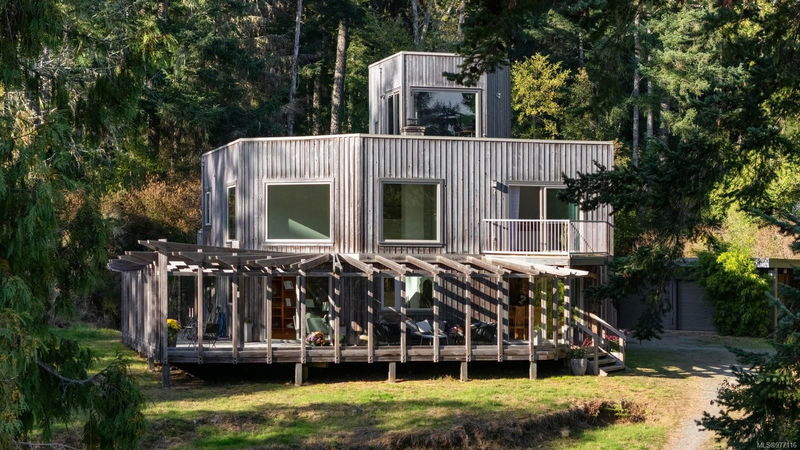Key Facts
- MLS® #: 977116
- Property ID: SIRC2106554
- Property Type: Residential, Single Family Detached
- Living Space: 3,696 sq.ft.
- Lot Size: 11.46 ac
- Year Built: 2002
- Bedrooms: 2
- Bathrooms: 3
- Parking Spaces: 8
- Listed By:
- Pemberton Holmes Ltd. - Oak Bay
Property Description
PHENOMENAL DETACHED STUDIO/WORKSHOP! Discover Deerhaven, an exceptional custom 2,464 sqft home AND sun-drenched detached 1,232 sqft 2-level Studio (200 Amp 240V service on separate meter), ready for creative/professional pursuits. Nestled on 11.46 acres of pristine forest, every detail in this 2-bed, 2-bath home reflects West Coast elegance; with exposed fir beams, vaulted ceilings, and abundant natural light. The kitchen is an entertainer's dream, featuring granite countertops and high-end appliances. Upstairs, the primary suite is a luxurious retreat, with soaker tub, two-person steam shower, and exercise nook with a view. Stunning eagle's eye perspective from 3rd floor office/den. The 795 sqft wraparound deck is a peaceful haven, perfect for soaking in the forested beauty of the land, & abundant wildlife, from soaring eagles to gentle deer. Outside, enjoy 1,776 sqft of out-buildings, incl. studio, dbl car garage, tool room. Highly detailed infrastructure information available.
Rooms
- TypeLevelDimensionsFlooring
- Living roomMain20' x 17' 9.6"Other
- Dining roomMain10' x 15' 5"Other
- EntranceMain10' 9" x 8' 3.9"Other
- KitchenMain13' 9" x 14'Other
- BathroomMain0' x 0'Other
- OtherMain49' 9.6" x 10'Other
- BedroomMain16' 3" x 12'Other
- Exercise Room2nd floor9' x 10'Other
- Laundry room2nd floor8' 8" x 8' 9.6"Other
- Bathroom2nd floor0' x 0'Other
- Primary bedroom2nd floor16' 9" x 14' 9.9"Other
- Other2nd floor6' 2" x 12' 3.9"Other
- Den3rd floor8' 9" x 13'Other
- OtherMain10' x 35' 5"Other
- Walk-In Closet2nd floor10' 5" x 9' 6"Other
- OtherMain23' x 11' 9.9"Other
- OtherMain23' x 23' 3.9"Other
- OtherMain18' x 21'Other
- Other2nd floor21' 2" x 11' 9.9"Other
- Bathroom2nd floor0' x 0'Other
- OtherMain5' x 21'Other
Listing Agents
Request More Information
Request More Information
Location
3809 Otter Point Rd, Sooke, British Columbia, V9Z 0K1 Canada
Around this property
Information about the area within a 5-minute walk of this property.
Request Neighbourhood Information
Learn more about the neighbourhood and amenities around this home
Request NowPayment Calculator
- $
- %$
- %
- Principal and Interest 0
- Property Taxes 0
- Strata / Condo Fees 0

