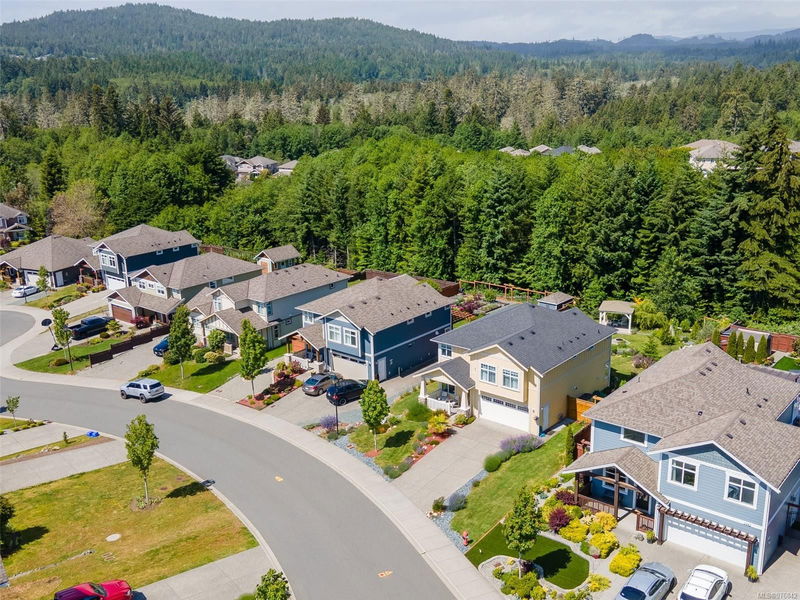Key Facts
- MLS® #: 976842
- Property ID: SIRC2097552
- Property Type: Residential, Single Family Detached
- Living Space: 2,066 sq.ft.
- Lot Size: 0.24 ac
- Year Built: 2016
- Bedrooms: 3
- Bathrooms: 3
- Parking Spaces: 4
- Listed By:
- RE/MAX Camosun
Property Description
Charming Sunriver Estates home offers 3 BRs and 3 bathrooms on a beautifully landscaped 10,316 sq. ft. lot, creating the perfect family retreat. A welcoming covered front verandah invites you in, leading to the main entry level featuring engineered wood floors and a wide hall office w/elegant double French doors. The desirable open concept seamlessly connects the kitchen, dining, and living areas embodying a west coast vibe throughout the immaculate two-level residence. The smart kitchen layout includes a walk-in pantry, island, and a corner sink that overlooks the lovely backyard. Adjacent dining area features a slider to the patio, and the living room boasts a cozy gas fireplace with a stunning rock surround. Upstairs, you'll find 3 BRs, including the master suite with a walk-in closet and 5-piece ensuite, a loft-style family room, and the main bathroom. The fully fenced, sunlit backyard is a true oasis, complete with a gazebo, pergola-covered patio, and even a veggie patch to enjoy!
Rooms
- TypeLevelDimensionsFlooring
- Living roomMain42' 7.8" x 55' 9.2"Other
- EntranceMain16' 4.8" x 49' 2.5"Other
- Dining roomMain36' 10.7" x 39' 4.4"Other
- OtherMain20' x 20'Other
- PatioMain39' 4.4" x 45' 11.1"Other
- KitchenMain32' 9.7" x 39' 4.4"Other
- Primary bedroom2nd floor45' 11.1" x 49' 2.5"Other
- BathroomMain0' x 0'Other
- OtherMain16' 4.8" x 19' 8.2"Other
- DenMain29' 6.3" x 32' 9.7"Other
- Bathroom2nd floor0' x 0'Other
- Bedroom2nd floor32' 9.7" x 42' 7.8"Other
- Walk-In Closet2nd floor6' x 6'Other
- Bedroom2nd floor32' 9.7" x 42' 7.8"Other
- Bathroom2nd floor0' x 0'Other
- Family room2nd floor32' 9.7" x 45' 11.1"Other
Listing Agents
Request More Information
Request More Information
Location
2478 Anthony Pl, Sooke, British Columbia, V9Z 1N7 Canada
Around this property
Information about the area within a 5-minute walk of this property.
Request Neighbourhood Information
Learn more about the neighbourhood and amenities around this home
Request NowPayment Calculator
- $
- %$
- %
- Principal and Interest 0
- Property Taxes 0
- Strata / Condo Fees 0

