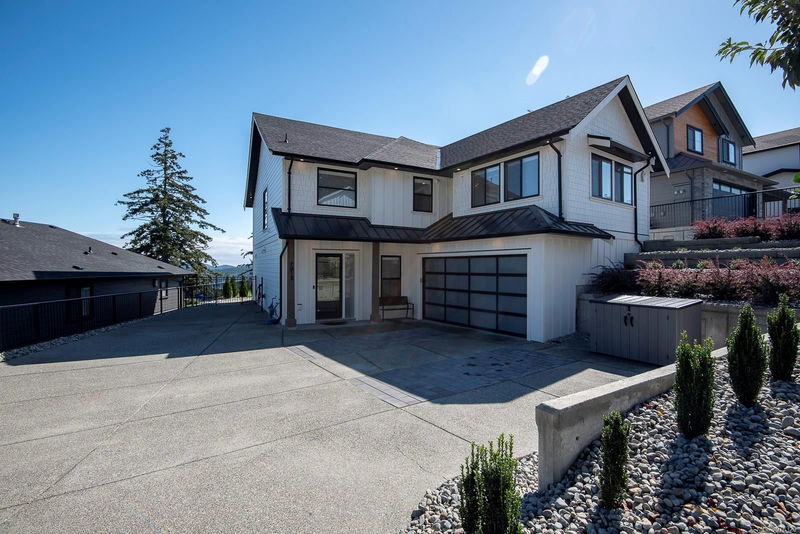Key Facts
- MLS® #: 976320
- Property ID: SIRC2095726
- Property Type: Residential, Single Family Detached
- Living Space: 3,031 sq.ft.
- Lot Size: 0.21 ac
- Year Built: 2022
- Bedrooms: 5
- Bathrooms: 4
- Parking Spaces: 4
- Listed By:
- DFH Real Estate Ltd.
Property Description
This lovely 2022 blt residence offers over 3000 sq. ft. of beautifully finished living area plus gorgeous southerly views to the Sooke Basin & the mountains beyond. Bright & spacious main floor has 10’ ceilings, over-height interior doors plus lots of oversized windows which offer views from the entertainment sized living rm (gas fireplace & easy access to the spacious south facing rear yard), the dining area & the “cook’s” kitchen w/Fisher & Paykel appliances, quartz counters, spacious island. The 4th bdrm & a 4 pc bath w/heated floors complete this floor. Upstairs are 3 more bdrms (17’ primary bdrm w/views, walk-in closet & 5 pc ensuite bath), a 4 pc bath & a big laundry rm w/wash sink. Separate, legal, 1 bdrm suite w/laundry over the double garage. Engineered wood floors, coffered ceilings, heat pump, on-demand gas fired hot water, B/I vacuum, rough-in for EV charging, lots of parking, close to all the amenities Sooke has to offer. Lots to like here, come & see!
Rooms
- TypeLevelDimensionsFlooring
- BedroomMain52' 5.9" x 59' 6.6"Other
- Living roomMain49' 2.5" x 55' 9.2"Other
- Dining roomMain36' 10.7" x 62' 4"Other
- EntranceMain22' 11.5" x 42' 7.8"Other
- KitchenMain32' 9.7" x 45' 11.1"Other
- BathroomMain16' 4.8" x 29' 6.3"Other
- Primary bedroom2nd floor45' 11.1" x 55' 9.2"Other
- Ensuite2nd floor29' 6.3" x 39' 4.4"Other
- Walk-In Closet2nd floor26' 2.9" x 39' 4.4"Other
- Bedroom2nd floor32' 9.7" x 39' 4.4"Other
- Bedroom2nd floor29' 6.3" x 39' 4.4"Other
- Bathroom2nd floor19' 8.2" x 26' 2.9"Other
- Laundry room2nd floor29' 6.3" x 39' 4.4"Other
- Kitchen2nd floor13' 1.4" x 49' 2.5"Other
- Living room2nd floor42' 7.8" x 65' 7.4"Other
- Laundry room2nd floor9' 10.1" x 13' 1.4"Other
- Bedroom2nd floor32' 9.7" x 36' 10.7"Other
- OtherMain65' 7.4" x 65' 7.4"Other
- Bathroom2nd floor16' 4.8" x 32' 9.7"Other
Listing Agents
Request More Information
Request More Information
Location
7013 Clarkson Pl, Sooke, British Columbia, V9Z 1M4 Canada
Around this property
Information about the area within a 5-minute walk of this property.
Request Neighbourhood Information
Learn more about the neighbourhood and amenities around this home
Request NowPayment Calculator
- $
- %$
- %
- Principal and Interest 0
- Property Taxes 0
- Strata / Condo Fees 0

