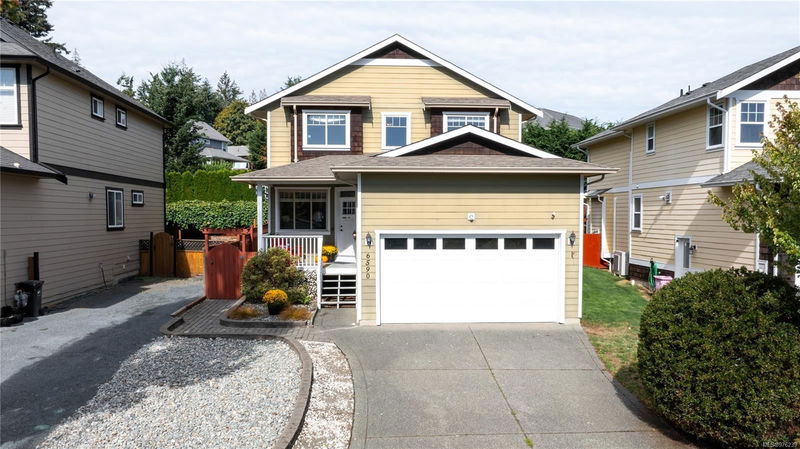Key Facts
- MLS® #: 976239
- Property ID: SIRC2093663
- Property Type: Residential, Single Family Detached
- Living Space: 2,049 sq.ft.
- Lot Size: 0.12 ac
- Year Built: 2007
- Bedrooms: 3
- Bathrooms: 3
- Parking Spaces: 4
- Listed By:
- Royal LePage Coast Capital - Chatterton
Property Description
6590 Arranwood Dr is a very spacious 3-bedroom, 3-bathroom family home, centrally located in Sooke. It is situated on a quiet street that is home to many young families and is just a short walk from the elementary and middle schools. Sooke has so much to offer, and now that the secret is out, this community has seen incredible growth. This is a very social community and right on nature’s doorstep. It offers some of the best fishing, mountain biking, hiking, kayaking and whale watching on the southern part of Vancouver Island. Western Foods and the Sooke Country Market are both within a 3-minute drive to easily meet your shopping needs. This convenient location needs to be seen in person to fully appreciate everything it has to offer. I would highly recommend booking a private showing with your realtor. If you are from out of town, please check out our second, much more detailed video to see the entire house and property.
Rooms
- TypeLevelDimensionsFlooring
- Home officeMain49' 2.5" x 39' 4.4"Other
- EntranceMain9' 10.1" x 22' 11.5"Other
- Dining roomMain26' 2.9" x 26' 2.9"Other
- Living roomMain52' 5.9" x 59' 6.6"Other
- OtherMain26' 2.9" x 29' 6.3"Other
- PatioMain52' 5.9" x 39' 4.4"Other
- OtherMain13' 1.4" x 13' 1.4"Other
- KitchenMain52' 5.9" x 32' 9.7"Other
- BathroomMain0' x 0'Other
- OtherMain68' 10.7" x 59' 6.6"Other
- Laundry roomMain29' 6.3" x 26' 2.9"Other
- StorageLower36' 10.7" x 91' 10.3"Other
- StorageLower45' 11.1" x 91' 10.3"Other
- StorageLower13' 1.4" x 91' 10.3"Other
- Bedroom2nd floor36' 10.7" x 39' 4.4"Other
- StorageLower22' 11.5" x 26' 2.9"Other
- Walk-In Closet2nd floor16' 4.8" x 26' 2.9"Other
- Primary bedroom2nd floor36' 10.7" x 59' 6.6"Other
- Ensuite2nd floor0' x 0'Other
- Bathroom2nd floor0' x 0'Other
- Bedroom2nd floor36' 10.7" x 39' 4.4"Other
Listing Agents
Request More Information
Request More Information
Location
6590 Arranwood Dr, Sooke, British Columbia, V9Z 0W4 Canada
Around this property
Information about the area within a 5-minute walk of this property.
Request Neighbourhood Information
Learn more about the neighbourhood and amenities around this home
Request NowPayment Calculator
- $
- %$
- %
- Principal and Interest 0
- Property Taxes 0
- Strata / Condo Fees 0

