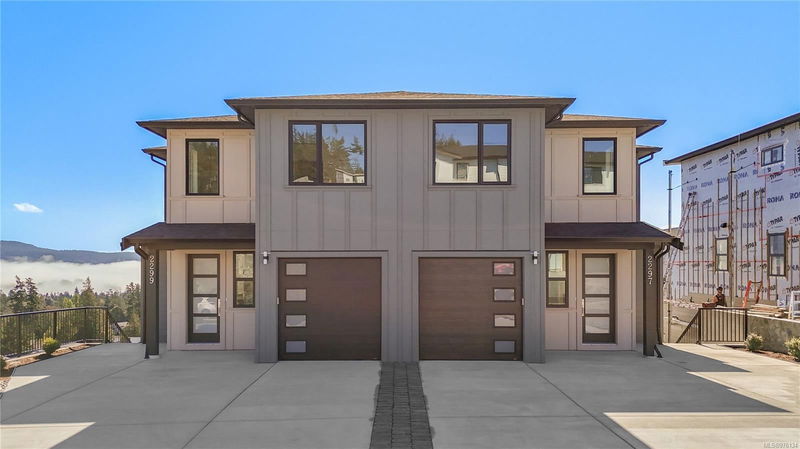Key Facts
- MLS® #: 976134
- Property ID: SIRC2084490
- Property Type: Residential, Single Family Detached
- Living Space: 1,940 sq.ft.
- Lot Size: 0.18 ac
- Year Built: 2024
- Bedrooms: 3+2
- Bathrooms: 4
- Parking Spaces: 3
- Listed By:
- eXp Realty
Property Description
Welcome to this absolutely stunning brand new ocean view half duplex built by Scagliati Homes!
3 levels of luxurious living space complemented by exceptional ocean & mountain views & a fully self contained 2 bed SUITE! As you walk in you will be impressed with high end finishes and appliances in the kitchen all open to a sun drenched dining and living space. Upstairs there are 3 bedrooms including a dream like master bedroom with a spa inspired ensuite and huge walk in closet.
There is also another full bathroom and laundry room on the top level.
On the lower level there is a bright and spacious 2 bedroom suite with great finishes. This brand new street in Sooke is located in an ideal location just 5 minutes from the town centre, restaurants, coffee shops & walking distance to incredible trails! Have piece of mind purchasing from a respected local builder and new home warranty! Don't wait as this unit is move in ready with a full 2-5-10 new home warranty!
Rooms
- TypeLevelDimensionsFlooring
- KitchenLower49' 2.5" x 32' 9.7"Other
- Living roomLower45' 11.1" x 42' 7.8"Other
- BathroomLower16' 4.8" x 32' 9.7"Other
- BedroomLower39' 4.4" x 29' 6.3"Other
- BedroomLower42' 7.8" x 29' 6.3"Other
- EntranceMain36' 10.7" x 16' 4.8"Other
- BathroomMain26' 2.9" x 9' 10.1"Other
- Living roomMain36' 10.7" x 49' 2.5"Other
- KitchenMain29' 6.3" x 36' 10.7"Other
- Dining roomMain39' 4.4" x 26' 2.9"Other
- Bedroom2nd floor36' 10.7" x 29' 6.3"Other
- Bedroom2nd floor32' 9.7" x 29' 6.3"Other
- Primary bedroom2nd floor45' 11.1" x 45' 11.1"Other
- Walk-In Closet2nd floor19' 8.2" x 29' 6.3"Other
- Bathroom2nd floor26' 2.9" x 19' 8.2"Other
- Laundry room2nd floor22' 11.5" x 19' 8.2"Other
- Ensuite2nd floor36' 10.7" x 29' 6.3"Other
Listing Agents
Request More Information
Request More Information
Location
2299 Hudson Terr, Sooke, British Columbia, V9Z 0N2 Canada
Around this property
Information about the area within a 5-minute walk of this property.
Request Neighbourhood Information
Learn more about the neighbourhood and amenities around this home
Request NowPayment Calculator
- $
- %$
- %
- Principal and Interest 0
- Property Taxes 0
- Strata / Condo Fees 0

