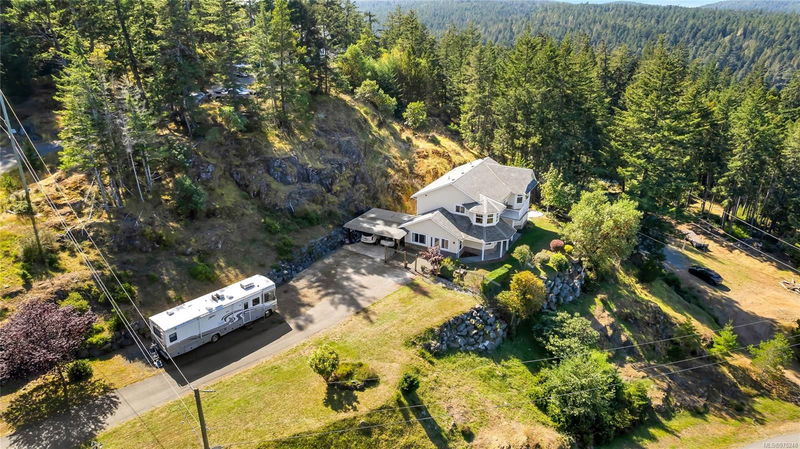Key Facts
- MLS® #: 975248
- Property ID: SIRC2082222
- Property Type: Residential, Single Family Detached
- Living Space: 2,204 sq.ft.
- Lot Size: 0.80 ac
- Year Built: 1998
- Bedrooms: 3+2
- Bathrooms: 3
- Parking Spaces: 6
- Listed By:
- Pemberton Holmes - Sooke
Property Description
SUPER NATURAL EAST SOOKE... Come live the dream. Enjoy this beautiful family home, with 5 Bedrooms and 3 Bathrooms, over 2,200 sq ft of living space. Featuring Cherry Wood floors, Chefs Kitchen with granite counters, bright eating area, spacious Living room with plenty of natural light, energy efficient Heat Pump. Relax and take in the expansive mountain & forest & private pond views from the deck off the Living room. Covered deck outback, with BBQ pit. All of this on a large .80 acre lot. A few minutes to Aylard Farm East Sooke (ocean front) Park. Walking distance to Transit bus route. General store, food truck just a few minutes away. Make this your forever home...
Rooms
- TypeLevelDimensionsFlooring
- Living roomMain42' 7.8" x 52' 5.9"Other
- OtherMain26' 2.9" x 42' 7.8"Other
- Dining roomMain32' 9.7" x 39' 4.4"Other
- Eating AreaMain19' 8.2" x 29' 6.3"Other
- KitchenMain39' 4.4" x 45' 11.1"Other
- BedroomMain29' 6.3" x 32' 9.7"Other
- BathroomMain26' 2.9" x 26' 2.9"Other
- BedroomMain32' 9.7" x 32' 9.7"Other
- Primary bedroomMain39' 4.4" x 39' 4.4"Other
- Walk-In ClosetMain13' 1.4" x 16' 4.8"Other
- EnsuiteMain16' 4.8" x 26' 2.9"Other
- OtherLower68' 10.7" x 68' 10.7"Other
- Family roomLower42' 7.8" x 42' 7.8"Other
- EntranceLower32' 9.7" x 39' 4.4"Other
- Recreation RoomLower42' 7.8" x 45' 11.1"Other
- BathroomLower16' 4.8" x 22' 11.5"Other
- Laundry roomLower16' 4.8" x 29' 6.3"Other
- BedroomLower32' 9.7" x 32' 9.7"Other
- BedroomLower29' 6.3" x 29' 6.3"Other
- Home officeLower29' 6.3" x 52' 5.9"Other
- OtherLower16' 4.8" x 65' 7.4"Other
- OtherLower32' 9.7" x 52' 5.9"Other
Listing Agents
Request More Information
Request More Information
Location
661 Seedtree Rd, Sooke, British Columbia, V9Z 1C2 Canada
Around this property
Information about the area within a 5-minute walk of this property.
Request Neighbourhood Information
Learn more about the neighbourhood and amenities around this home
Request NowPayment Calculator
- $
- %$
- %
- Principal and Interest 0
- Property Taxes 0
- Strata / Condo Fees 0

