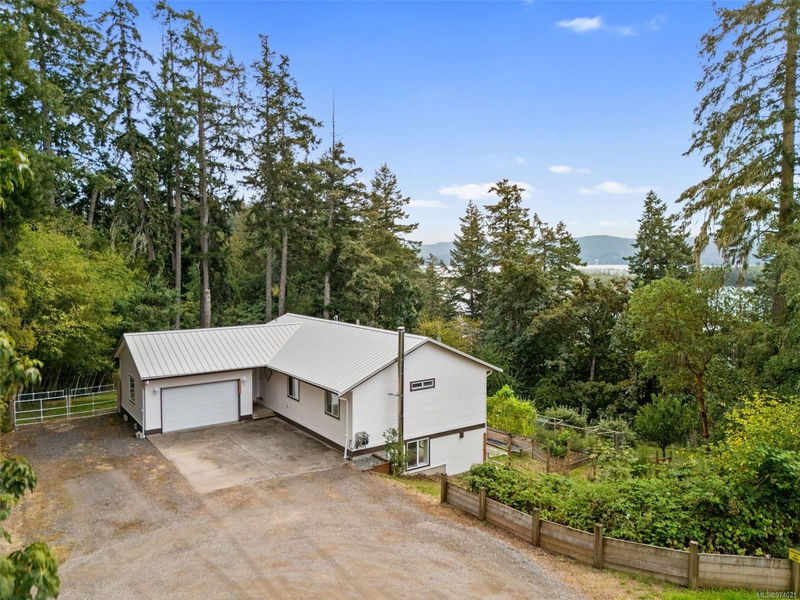Key Facts
- MLS® #: 974031
- Property ID: SIRC2077844
- Property Type: Residential, Single Family Detached
- Living Space: 2,162 sq.ft.
- Lot Size: 1.01 ac
- Year Built: 2002
- Bedrooms: 3+2
- Bathrooms: 3
- Parking Spaces: 8
- Listed By:
- Maxxam Realty Ltd.
Property Description
Conveniently located on a 1acre, sun-soaked lot between the Sooke Town Core and the heart of Langford (10 mins to either), this 5 bed/3 bath Saseenos gem is connected to municipal water, has EASY SUITE POTENTIAL, an incredible outdoor space with thriving gardens, Sooke Basin views + best of all - unparalleled privacy, transforming this property into a true oasis. A rancher-style upstairs offers 3 beds/2 baths, open concept living area with updates throughout and access to an sprawling 675+sf deck fit with a sound and lighting system perfect for enjoying Sooke Basin views, while the 2 bed/1 bath walkout basement has been finished to be EASILY converted into a add'l accommodation. Outside you'll be in awe of the fully-fenced south facing back yard, home to an incredible list of fruit/veg producing gardens, fire pit + storage areas, steps from the ocean with galloping goose access, an expansive light system + unbelievable privacy to enjoy your slice of paradise!
Rooms
- TypeLevelDimensionsFlooring
- Living roomMain16' x 12'Other
- Dining roomMain12' x 10'Other
- EntranceMain8' x 4'Other
- KitchenMain11' x 12'Other
- Primary bedroomMain11' x 15'Other
- BathroomMain0' x 0'Other
- BedroomMain8' x 10'Other
- EnsuiteMain0' x 0'Other
- BedroomMain9' x 11'Other
- BedroomLower9' x 10'Other
- BedroomLower9' x 12'Other
- BathroomLower0' x 0'Other
- Family roomLower22' x 17'Other
- Laundry roomLower9' x 9'Other
- OtherLower9' x 6'Other
- OtherMain20' x 19'Other
- PatioLower12' x 20'Other
- OtherMain38' x 18'Other
Listing Agents
Request More Information
Request More Information
Location
2030 Ayum Rd, Sooke, British Columbia, V0S 1N0 Canada
Around this property
Information about the area within a 5-minute walk of this property.
Request Neighbourhood Information
Learn more about the neighbourhood and amenities around this home
Request NowPayment Calculator
- $
- %$
- %
- Principal and Interest 0
- Property Taxes 0
- Strata / Condo Fees 0

