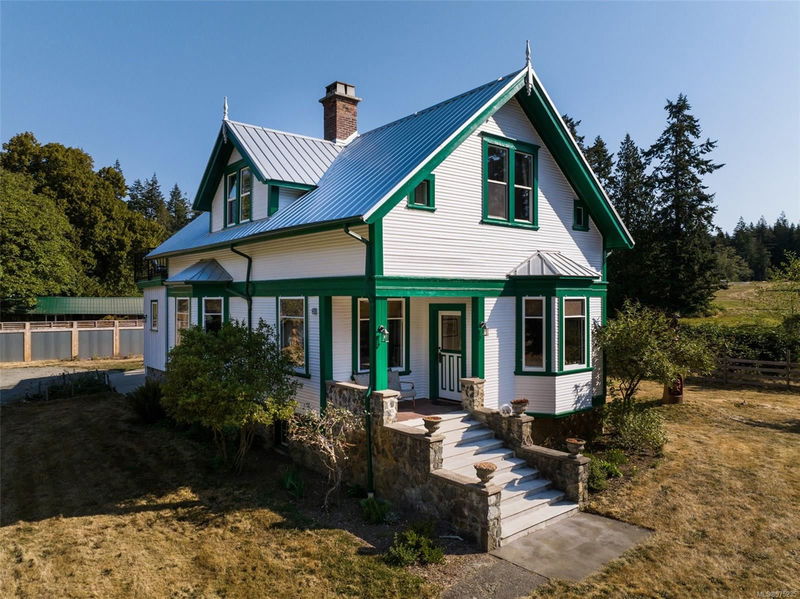Key Facts
- MLS® #: 975235
- Property ID: SIRC2075736
- Property Type: Residential, Single Family Detached
- Living Space: 3,514 sq.ft.
- Lot Size: 2.47 ac
- Year Built: 1914
- Bedrooms: 7
- Bathrooms: 5
- Parking Spaces: 8
- Listed By:
- Royal LePage Coast Capital - Chatterton
Property Description
Ideal co-ownership or intergenerational property with room to grow! Dreaming of putting down roots and getting away from the fast paced city life? Presenting Malahat Farm - multiple homes across ~2.5 acres of private farm land. Featuring an updated 4 bed/3 bath main home, separate 3 bed/2 bath cottage, and detached workshop. Both homes were constructed with fir floors, framing, trim and exterior siding that was milled on site. Renovations from 2018-2021 have brought modern conveniences without compromising the historic character. Updates include: an open concept kitchen, metal roof, heat pumps, well water treatment systems, updated bathrooms, interior/exterior paint, new septic (cottage), and expansive deck overlooking serene pastures and mature fruit trees. Situated in the heart of a steady growing corridor for West Coast tourism, the farm is a short drive to Sooke and walking distance to the beach. Must be seen to be appreciated - book your showing today and prepare to be impressed.
Rooms
- TypeLevelDimensionsFlooring
- Home officeMain16' 4.8" x 36' 10.7"Other
- EntranceMain32' 9.7" x 16' 4.8"Other
- KitchenMain45' 11.1" x 36' 10.7"Other
- Dining roomMain49' 2.5" x 52' 5.9"Other
- Living roomMain19' x 14'Other
- BedroomMain42' 7.8" x 49' 2.5"Other
- BathroomMain19' 8.2" x 36' 10.7"Other
- Bedroom2nd floor45' 11.1" x 45' 11.1"Other
- EntranceMain22' 11.5" x 22' 11.5"Other
- Bathroom2nd floor32' 9.7" x 32' 9.7"Other
- Bedroom2nd floor32' 9.7" x 52' 5.9"Other
- Ensuite2nd floor26' 2.9" x 29' 6.3"Other
- OtherMain45' 11.1" x 52' 5.9"Other
- BathroomMain0' x 0'Other
- Primary bedroom2nd floor55' 9.2" x 36' 10.7"Other
- BedroomMain39' 4.4" x 45' 11.1"Other
- OtherMain52' 5.9" x 39' 4.4"Other
- BathroomMain36' 10.7" x 19' 8.2"Other
- OtherMain29' 6.3" x 32' 9.7"Other
- OtherMain26' 2.9" x 13' 1.4"Other
- Bedroom2nd floor39' 4.4" x 45' 11.1"Other
- Bedroom2nd floor36' 10.7" x 45' 11.1"Other
- StorageOther29' 6.3" x 52' 5.9"Other
- WorkshopOther78' 8.8" x 62' 4"Other
- StorageOther39' 4.4" x 52' 5.9"Other
Listing Agents
Request More Information
Request More Information
Location
2675 Anderson Rd, Sooke, British Columbia, V9Z 1G2 Canada
Around this property
Information about the area within a 5-minute walk of this property.
Request Neighbourhood Information
Learn more about the neighbourhood and amenities around this home
Request NowPayment Calculator
- $
- %$
- %
- Principal and Interest 0
- Property Taxes 0
- Strata / Condo Fees 0

