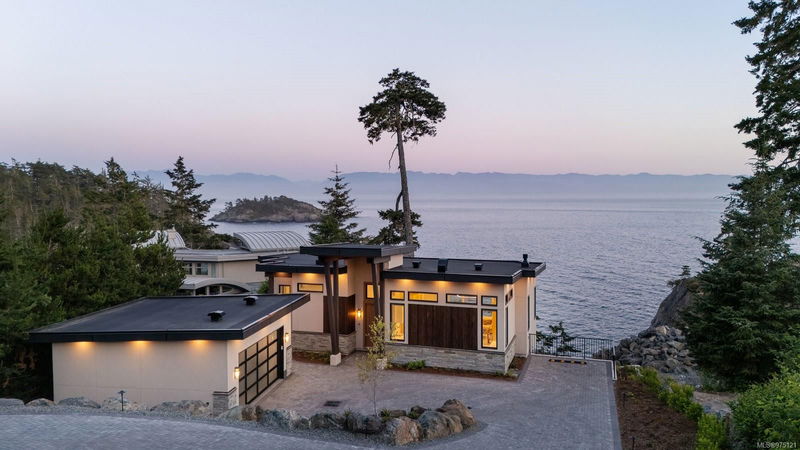Key Facts
- MLS® #: 975121
- Property ID: SIRC2069558
- Property Type: Residential, Condo
- Living Space: 2,866 sq.ft.
- Lot Size: 0.48 ac
- Year Built: 2024
- Bedrooms: 1+2
- Bathrooms: 4
- Parking Spaces: 6
- Listed By:
- Angell, Hasman & Associates Realty Ltd.
Property Description
Welcome to 7510 Ocean Park Place,a stunning south-facing oceanfront residence overlooking Moonlight Bay.Designed by award-winning architect Jonathan Aitken,this 2,866 sq ft custom-built home offers breathtaking ocean views and exquisite craftsmanship.As one of only 11 fully serviced estate lots—7 of which are waterfront—this exclusive community is truly unique.The home features 3 bed/4 bath,and expansive living areas,perfect for entertaining.Impeccable details include white oak floors,shiplap accents,and heated tiles.The primary suite offers a spa-like ensuite and walk-in closet.The lower level includes guest accommodations,a family room,office,hot tub and wet bar.Luxurious amenities like multi-zoned A/C and dual laundry facilities provide ultimate comfort.Enjoy coastal views from the covered decks and an oversized double garage with EV charger.Located minutes from future amenities,shops,cafes,and sports courts,with access to world-class fishing,and East Sooke Park.
Rooms
- TypeLevelDimensionsFlooring
- Dining roomMain6' 5" x 14' 3.9"Other
- EntranceMain5' 9" x 6' 3.9"Other
- KitchenMain11' 3.9" x 18'Other
- Living roomMain13' 9.9" x 17' 6.9"Other
- Primary bedroomMain12' 5" x 13' 9"Other
- EnsuiteMain0' x 0'Other
- BathroomMain0' x 0'Other
- PlayroomLower13' 3.9" x 12'Other
- Family roomLower13' 3.9" x 19' 2"Other
- Home officeLower11' x 9' 6.9"Other
- UtilityLower11' x 7'Other
- BedroomLower11' 9.6" x 9' 9.9"Other
- BedroomLower11' 9.6" x 10' 9.6"Other
- BathroomLower0' x 0'Other
- BathroomLower0' x 0'Other
Listing Agents
Request More Information
Request More Information
Location
7510 Ocean Park Pl, Sooke, British Columbia, V9Z 1L8 Canada
Around this property
Information about the area within a 5-minute walk of this property.
Request Neighbourhood Information
Learn more about the neighbourhood and amenities around this home
Request NowPayment Calculator
- $
- %$
- %
- Principal and Interest 0
- Property Taxes 0
- Strata / Condo Fees 0

